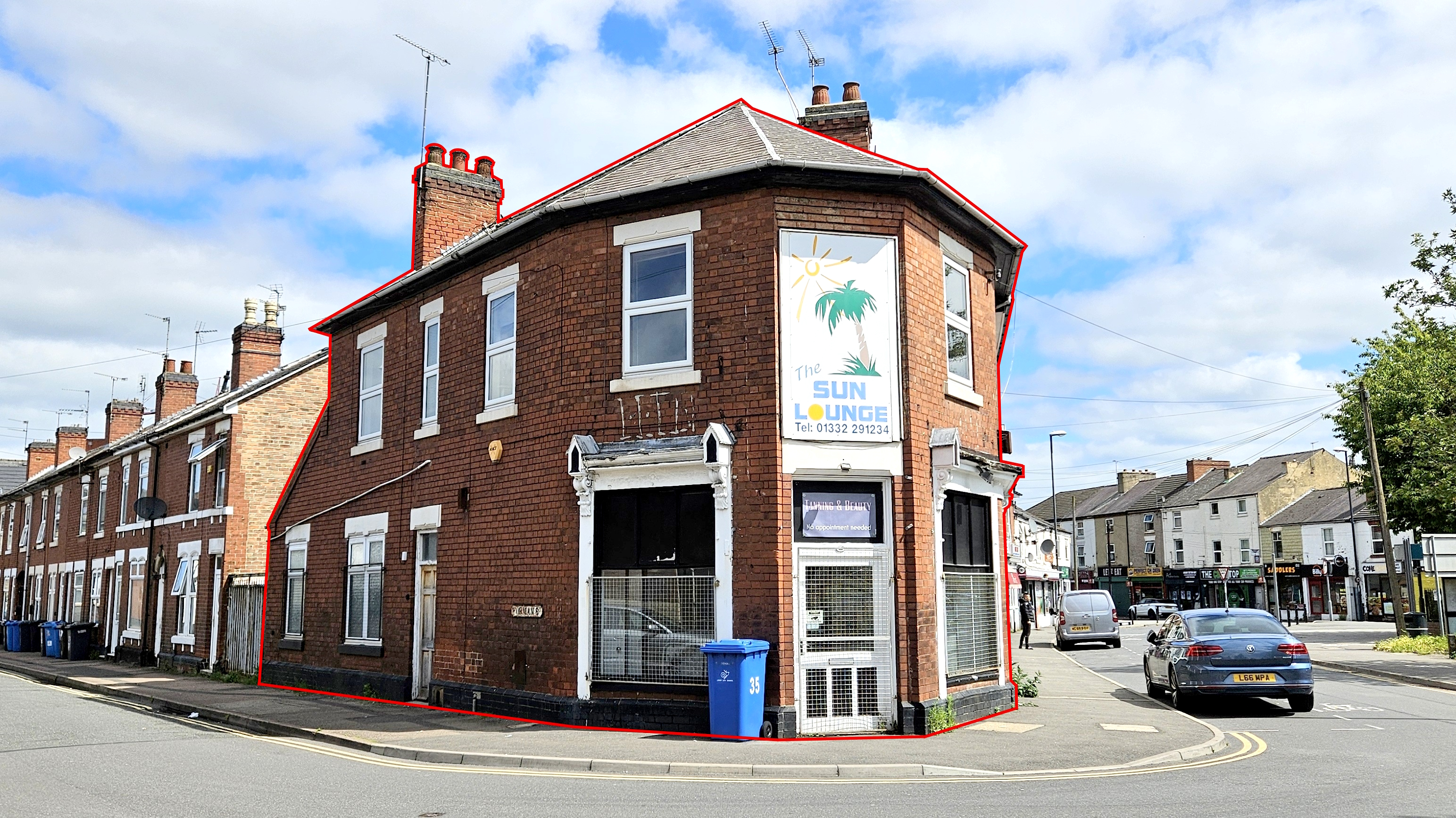








Workshop Premises, Gosforth Road, Derby
11343 SqFt
Leasehold
Leasehold £65,000 Per Annum Exclusive
Description
The property comprises a detached industrial unit which benefits from a high bay workshop. The property is mostly of steel portal frame construction with a combination of profile sheet and brickwork clad elevations surmounted by a pitched sheet roof.
Internally, the property provides substantial office and welfare facilities within the original core, with the warehouse/workshop sited to the rear. The rear workshop is open plan and benefits from a painted concrete floor, strip lighting and a suspended warm air blower. The newer warehouse/workshop also provides open plan accommodation with a concrete floor and LED lighting.
In terms of specification, the office accommodation has been finished to a high standard comprising painted plaster walls and ceilings with glazed partitioning creating smaller meeting areas, carpet floor coverings, strip lighting and centrally heated radiators.
Externally, the premises are fully enclosed by palisade fencing with two access points; one located off Gosforth Road and the other located off Newbury Road. Parking and loading space is provided to the front, side and rear of the property.
Key features
- Total Gross Internal Area of 1,053.81sq.m. / 11,343sq.ft.
- 6.0m eaves height.
- Loading doors measuring c. 3.6m (wide) by 3.4m (high).
- Enclosed security fenced site with parking and loading.
- Established industrial location.
- Prominent corner plot.


