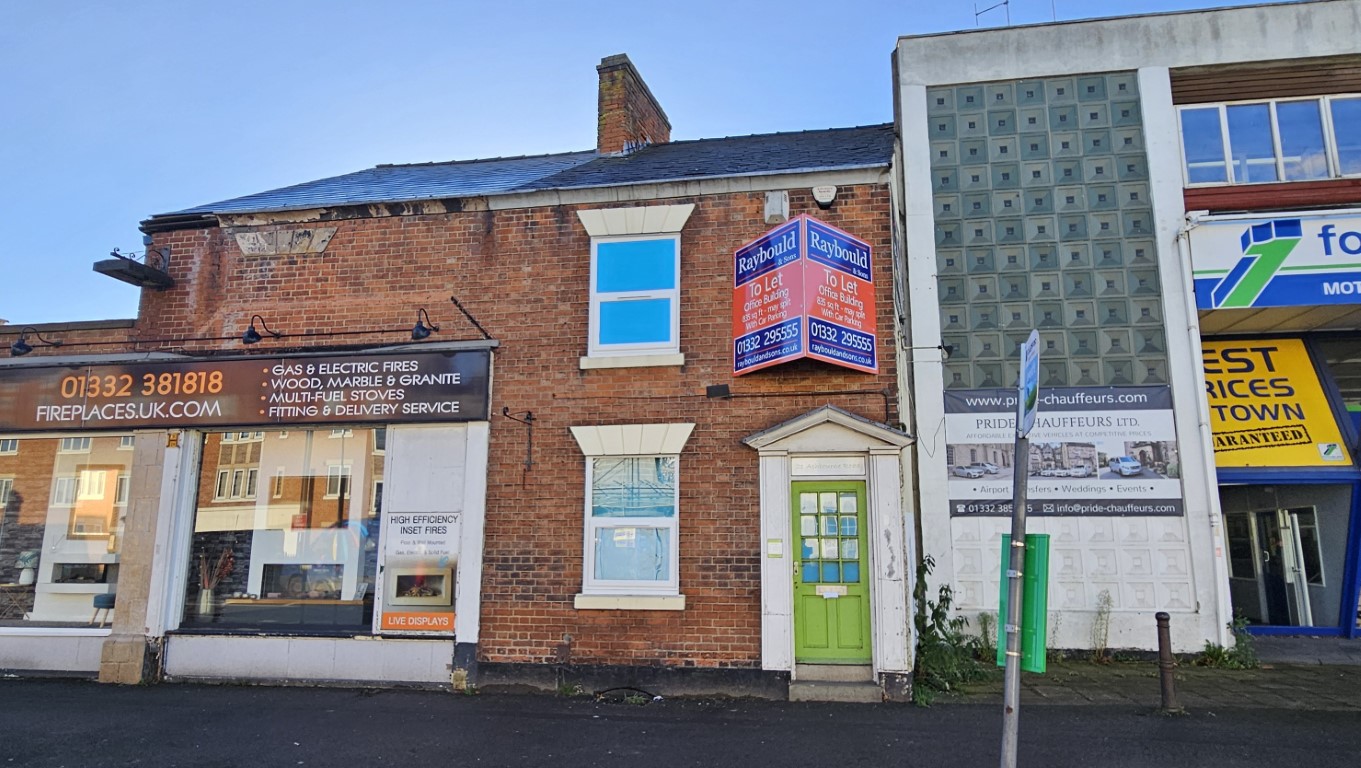


Unit 13 Parker Centre, Mansfield Road, Derby
3969 SqFt
Freehold
Freehold £475,000 For sale
Leasehold £32,000 Per Annum Exclusive
Description
The property comprises a steel portal frame industrial/warehouse unit, having brick and block cavity lower elevations and insulated profile steel cladding to the upper elevations and roof.
Internally, the unit provides open plan warehouse accommodation with a WC to the front and separate store to the rear. Additionally, the unit benefits from mezzanine storage accommodation which is located above the store.
The specification of the unit includes a roller shutter door measuring approximately 3.5m (wide) by 4.5m (high), concrete floor, fluorescent lighting, three phase electricity and a minimum working height to the underside of the eaves of approximately 4.5m.
Externally, the property has a tarmacadam surface forecourt and yard area which provides loading space and car parking for approximately 4 vehicles.
Key features
- Total Gross Internal Area of 368.71sq.m / 3,969sq.ft.
- Mezzanine totalling approximately 91.85sq.m / 989sq.ft.
- 4.5m to the underside of the eaves.
- Situated on the popular Parker Centre Estate.
- Forecourt loading with parking for approximately 4 vehicles.
- Available immediately.


