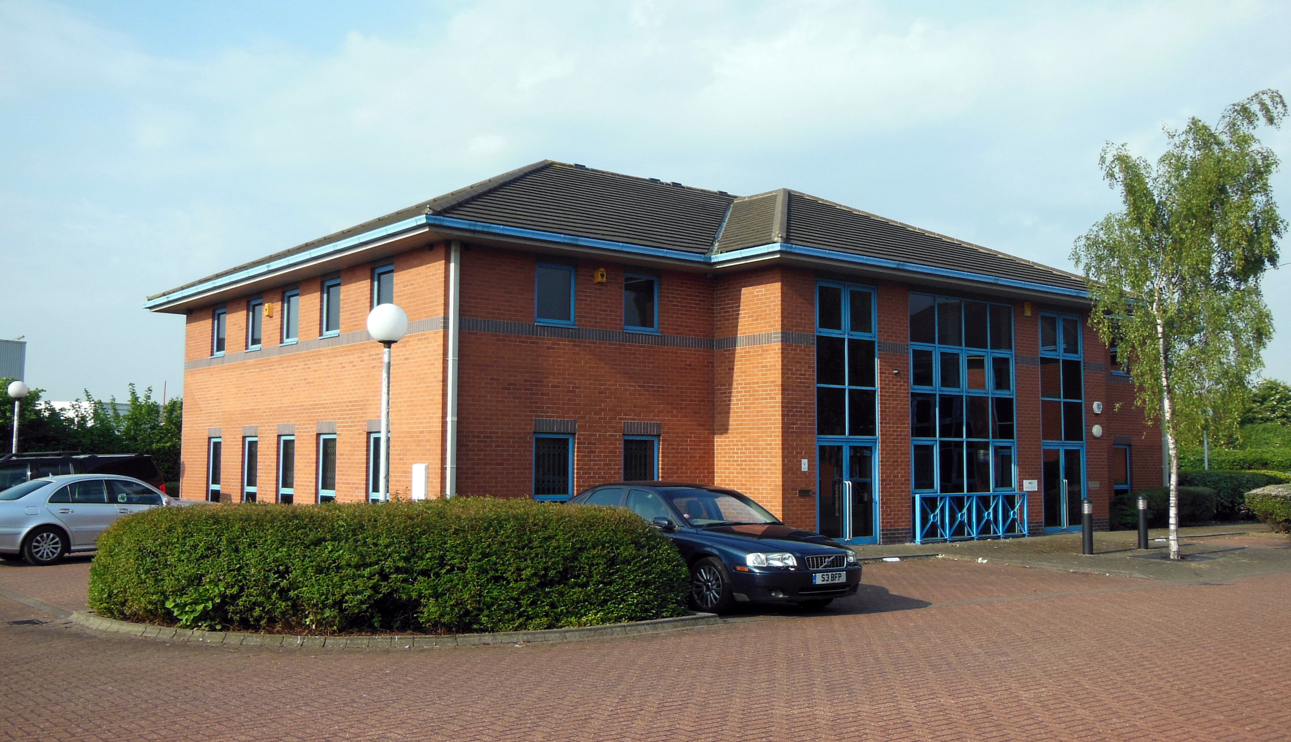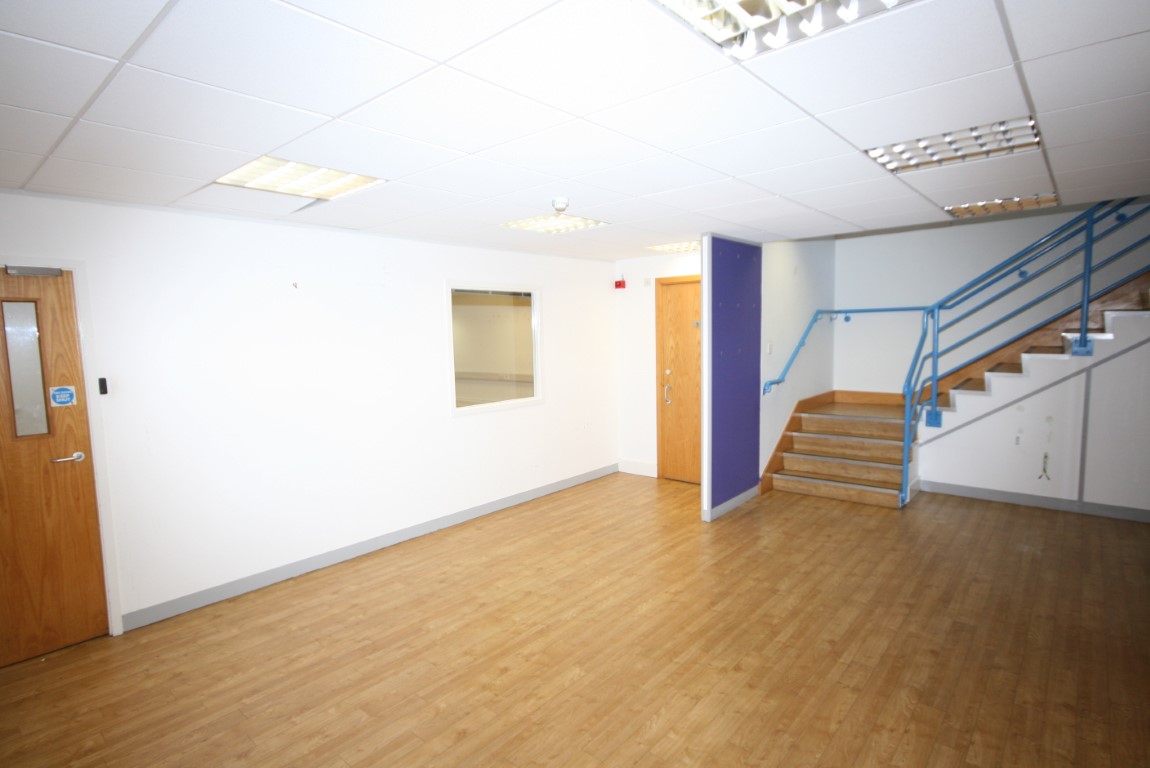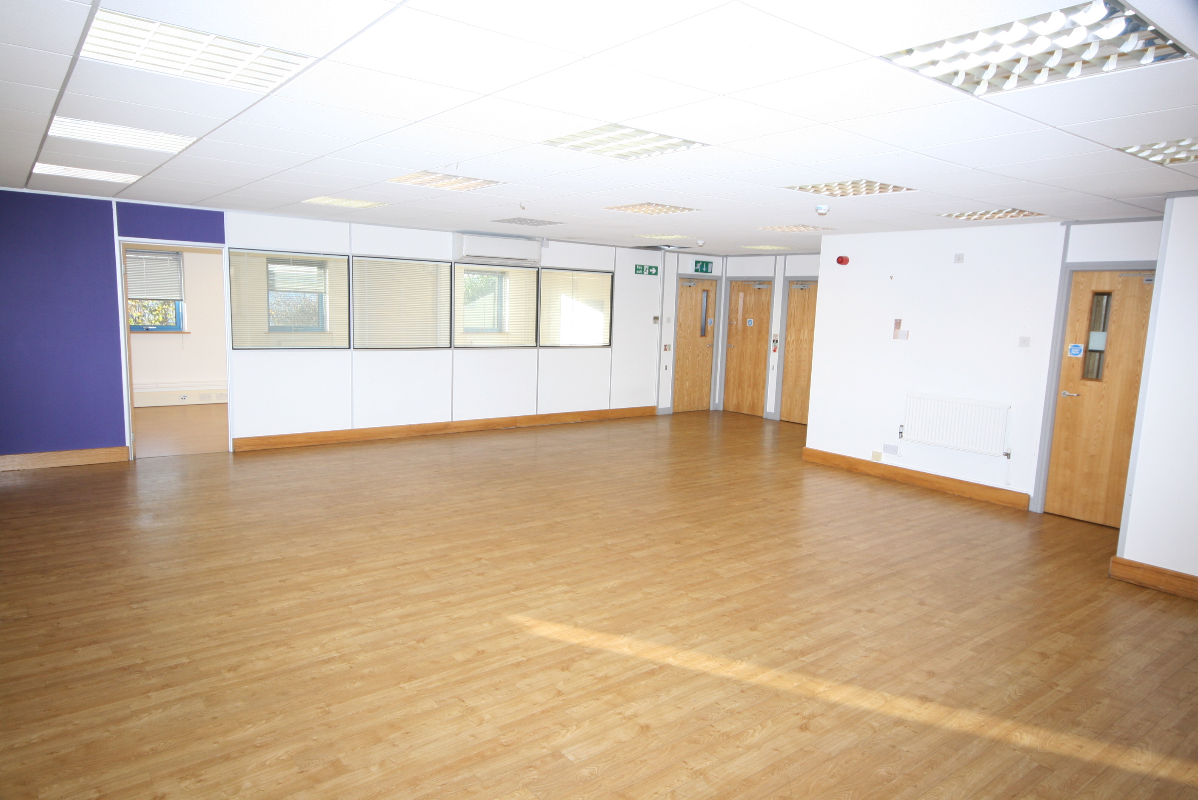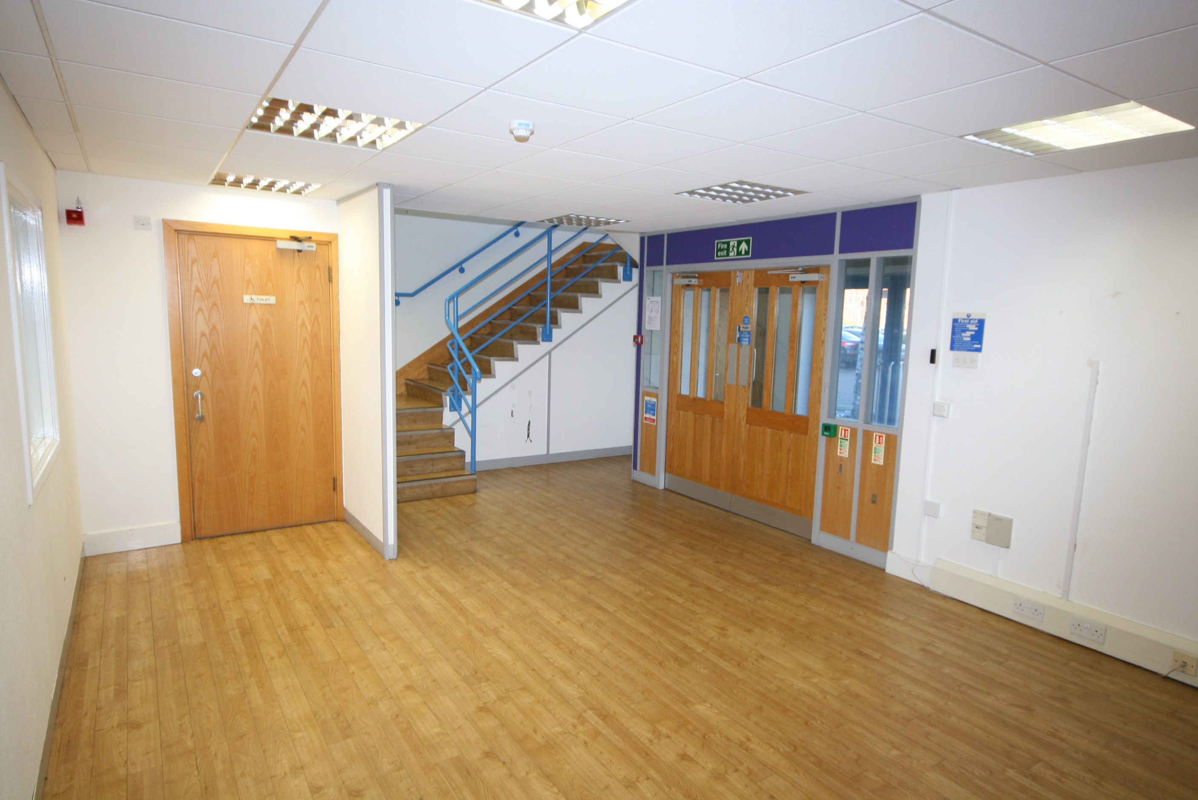



Stanier Way, Derby, Derbyshire
0 - 2770 SqFt
Leasehold
Leasehold
Description
Orient House comprises a two storey, self-contained, office building extending to some 2,770 sq ft (257 sq m).
An impressive entrance area leads to Ground Floor open plan offices with side meeting rooms.
On the First Floor, mainly arranged in an open plan format with one meeting room, store rooms and a kitchen.
Toilets to both floors.
Features and Specification
Gas fired central heating, some independent comfort cooling cassettes, double glazed window units, wood effect flooring, perimeter trunking for cabling needs, security grilles to ground floor windows.
Exceptional Car Parking
15 to 20 car parking spaces available - ideal not just for staff but also for visitors.
Key features
- A rare opportunity to secure 2,770 sq ft (257 sq m) of offices with 15-20 car parking spaces
- Gas fired central heating with some comfort cooling cassettes
- Exclusive office park location off A52 favoured by major companies - Head Office for Motorpoint, NatWest, Assystem, Regional Government Offices
- Gas fired central heating
- Some independent comfort cooling cassettes
- Security grilles to ground floor windows


