We are the award-winning investment promotion agency for Derby
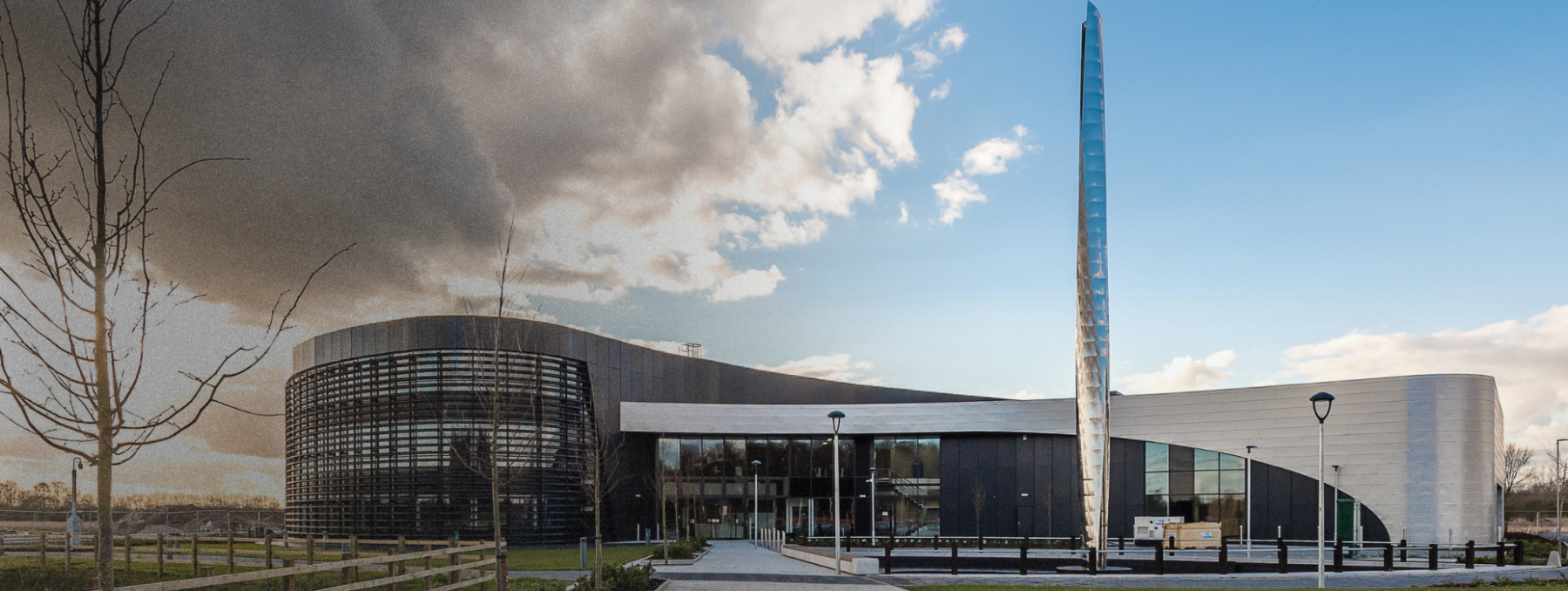
Nuclear Skills Academy
Heart of the UK’s nuclear sector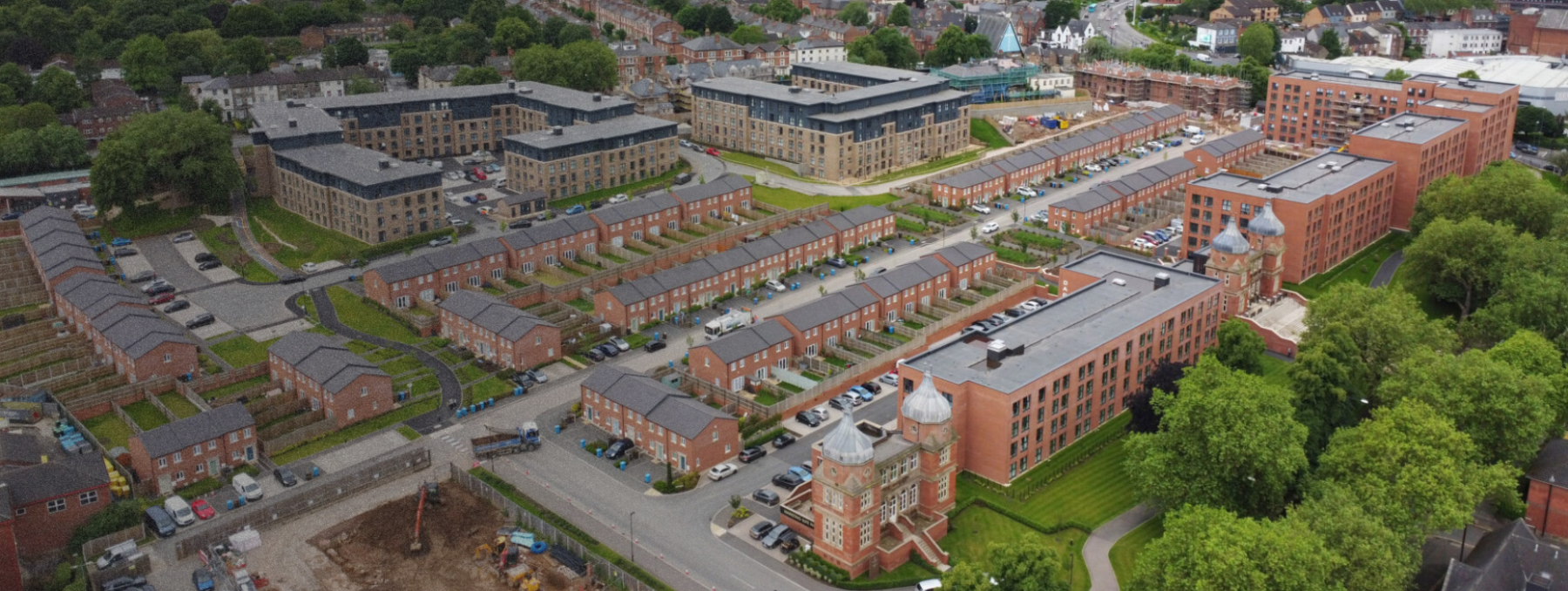
Nightingale Quarter
Part of the city living revolution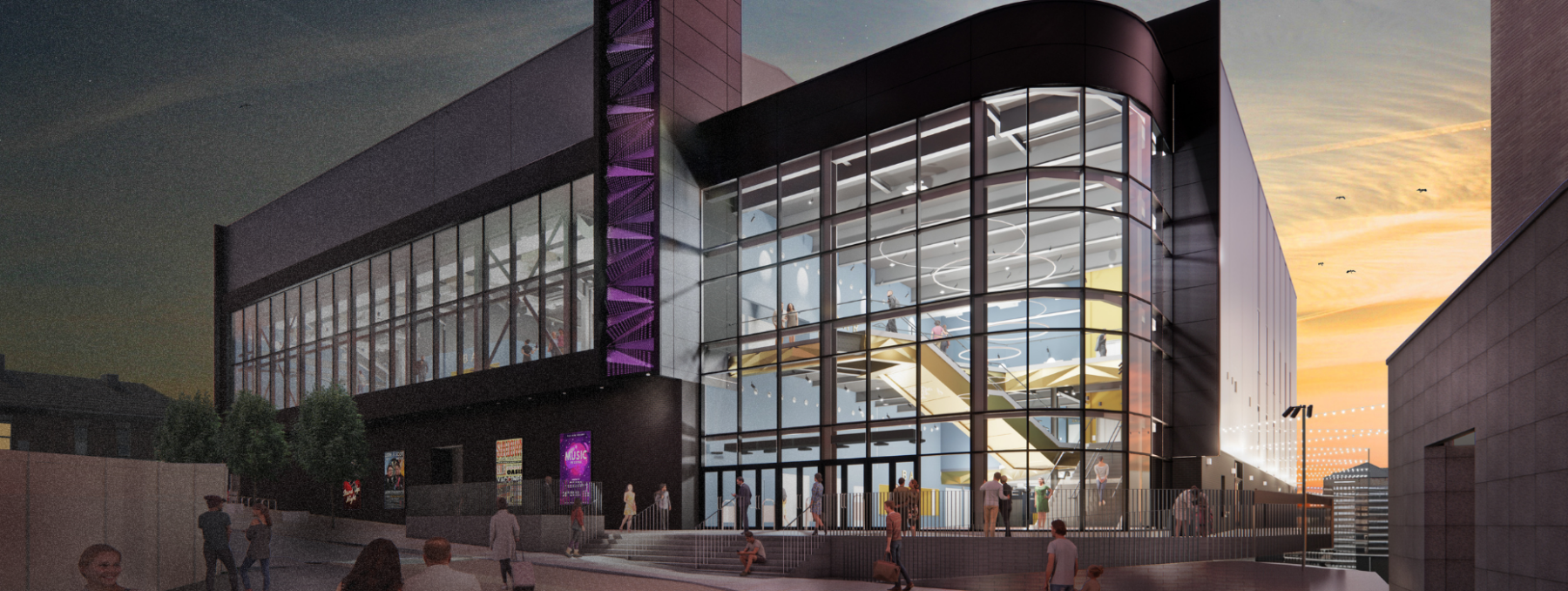
Becketwell Live
New city centre performance venue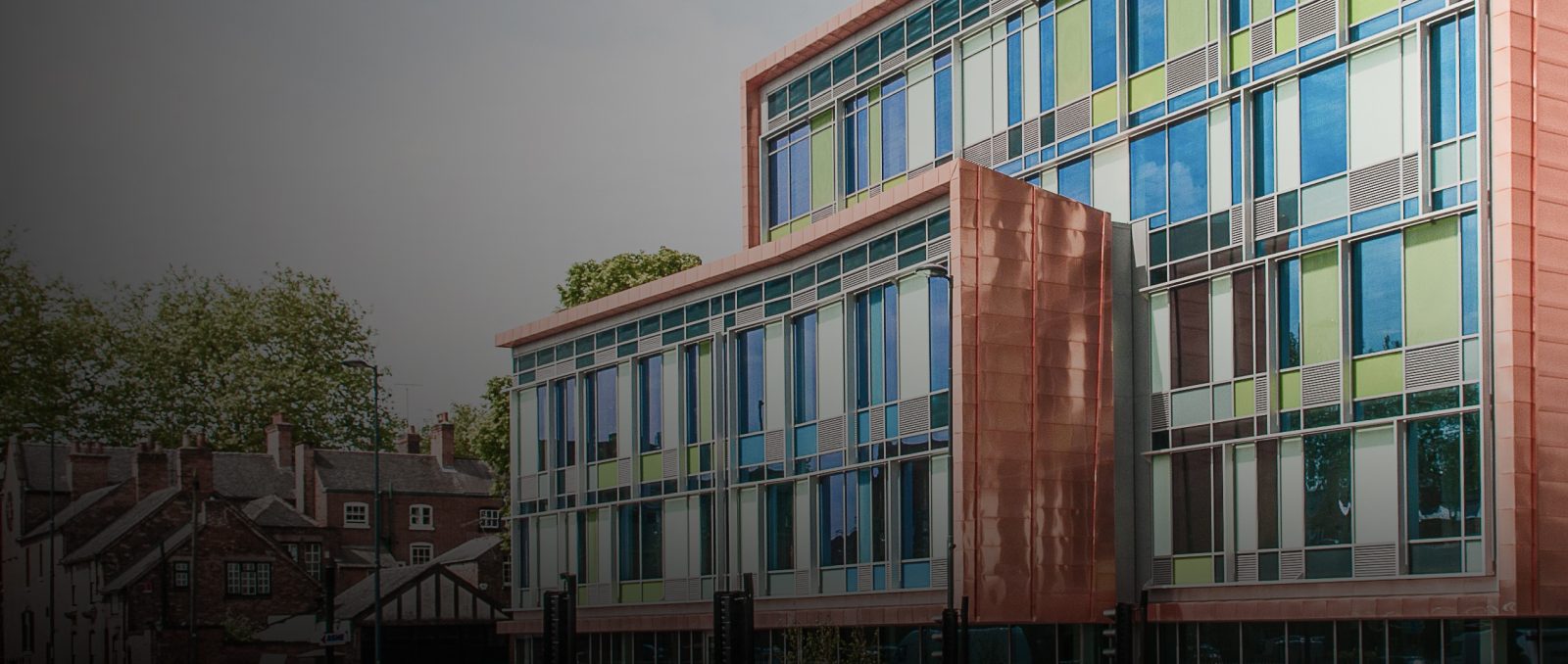
One Friar Gate Square
Home to University of Derby Law School
Nuclear Skills Academy
Heart of the UK’s nuclear sector
Nightingale Quarter
Part of the city living revolution
Becketwell Live
New city centre performance venue
One Friar Gate Square
Home to University of Derby Law SchoolThe UK’s Capital for Innovation
Innovation is in our DNA – today, Derby and Derbyshire is home to some of the world’s leading businesses.
For 300 years, we have welcomed innovators – thinking, making and trading ideas and products that help change lives.
We are a vibrant, outward looking community open to you, your business and your ideas.

-
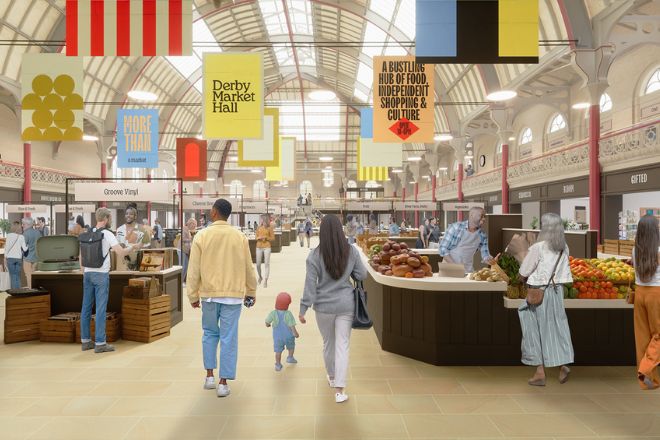 Latest News24 February 2025
Latest News24 February 2025Opening date announced for refurbished Derby Market Hall
-
 Latest News24 February 2025
Latest News24 February 2025Bondholders urged to chip in for superhero Sam
-
 Latest News24 February 2025
Latest News24 February 2025Jenny’s new book aims to help others navigate life
-
 Latest News24 February 2025
Latest News24 February 2025Entrepreneur Craig ‘bears’ all in latest leaders podcast
-
 Latest News24 February 2025
Latest News24 February 2025Bondholders join forces to support children’s charity
-
 Latest News24 February 2025
Latest News24 February 2025Dains partners with small business platform

If you’re thinking of expanding or locating your business, or making an investment, in the Derby area, we’re here to take the headache away.
We are an independent, honest broker, providing free and confidential advice and local insight to help you make the right
decision.
What is our impact?
More Recognition
Capital investment secured
More Opportunities
Jobs attracted within Derby
More Value
GVA Generated (*Source: Conway Global)
Our unique approach
to partnership
Marketing Derby is a genuine public-private partnership.
At the heart of this are our Bondholders – companies and organisations that showcase all that is best about the Derby area and are fantastic ambassadors for our place.
Key to our success is the support we receive from our public sector stakeholder – Derby City Council.
This collaboration enables us to roll out the red carpet to potential investors and contributes to the positive development of our place.
Join Derby’s vibrant business community

Our upcoming events
Here is a snapshot of our exciting events programme.
-
BONDHOLDERS ONLY04th Mar
 Face-to-faceBondholder Breakfast – YMCA DerbyshireWith YMCA DerbyshireView eventYMCA Derbyshire, 770 London Rd, Derby, DE24 8UTTuesday, 04th March 20258:30 am – 10:00 am
Face-to-faceBondholder Breakfast – YMCA DerbyshireWith YMCA DerbyshireView eventYMCA Derbyshire, 770 London Rd, Derby, DE24 8UTTuesday, 04th March 20258:30 am – 10:00 am -
BONDHOLDERS ONLY18th Mar
 Face-to-faceBondholder Inside Track: MIPIM 2025With Team DerbyView eventMuseum of Making, Silk Ml Ln, Derby, DE1 3AFTuesday, 18th March 20258:00 am – 9:30 am
Face-to-faceBondholder Inside Track: MIPIM 2025With Team DerbyView eventMuseum of Making, Silk Ml Ln, Derby, DE1 3AFTuesday, 18th March 20258:00 am – 9:30 am -
BONDHOLDERS ONLY20th Mar
 Face-to-faceBondholder Breakfast – Alphageek and Focus GroupWith Alphageek and Focus GroupView eventSeven Restaurant, Wheelwright Way, Derby, DE24 8SQThursday, 20th March 20258:30 am – 10:00 am
Face-to-faceBondholder Breakfast – Alphageek and Focus GroupWith Alphageek and Focus GroupView eventSeven Restaurant, Wheelwright Way, Derby, DE24 8SQThursday, 20th March 20258:30 am – 10:00 am -
16th Apr
 Face-to-faceDerby Insider TourView eventTo be confirmedWednesday, 16th April 202510:00 am – 12:00 pm
Face-to-faceDerby Insider TourView eventTo be confirmedWednesday, 16th April 202510:00 am – 12:00 pm -
07th May
 Face-to-faceDerby Insider TourView eventTo be confirmedWednesday, 07th May 202510:00 am – 12:00 pm
Face-to-faceDerby Insider TourView eventTo be confirmedWednesday, 07th May 202510:00 am – 12:00 pm -
18th Jun
 Face-to-faceDerby Insider TourView eventTo be confirmedWednesday, 18th June 202510:00 am – 12:00 pm
Face-to-faceDerby Insider TourView eventTo be confirmedWednesday, 18th June 202510:00 am – 12:00 pm
Queen’s Award-winning team
In 2020, Her Majesty The Queen approved the Prime Minister’s recommendation that Marketing Derby receive the Queen’s Award for Enterprise in Innovation.
The award reflects the organisation’s ground-breaking business model and success as the inward investment promotion agency for Derby.
We are proud to hold this status until 2025.





