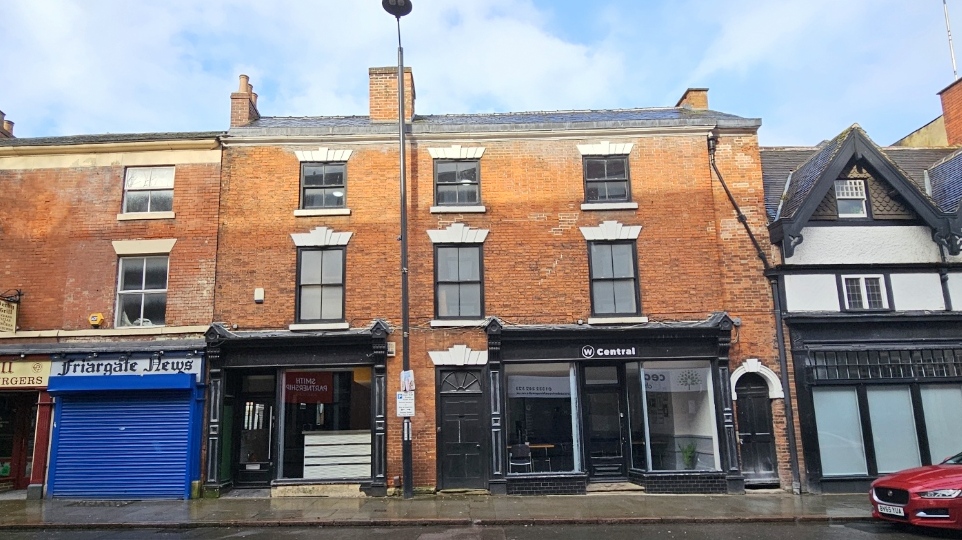Ground Floor Office Premises, Litchurch Lane, Derby, Derbyshire
249 - 698 SqFt
Leasehold
Leasehold £18 Per SqFt
Description
Two-storey services office building of steel portal frame construction with cavity block elevations surmounted with insulated cladding.
The available accommodation comprises 3 offices that can be let individually or combined. The rooms are finished with carpet floor covering, plaster painted walls and suspended ceilings with LED light panels.
There are shared w.c. and kitchen facilities.
There is some on-site parking.
The site has 24/7 security cameras.
Key features
- Offices available form 249 - 698 sq ft
- On-site parking
- Excellent access to the city centre and outer ring road
- Good connectivity with A50/A52/A6 network and M1 J24 and J25



