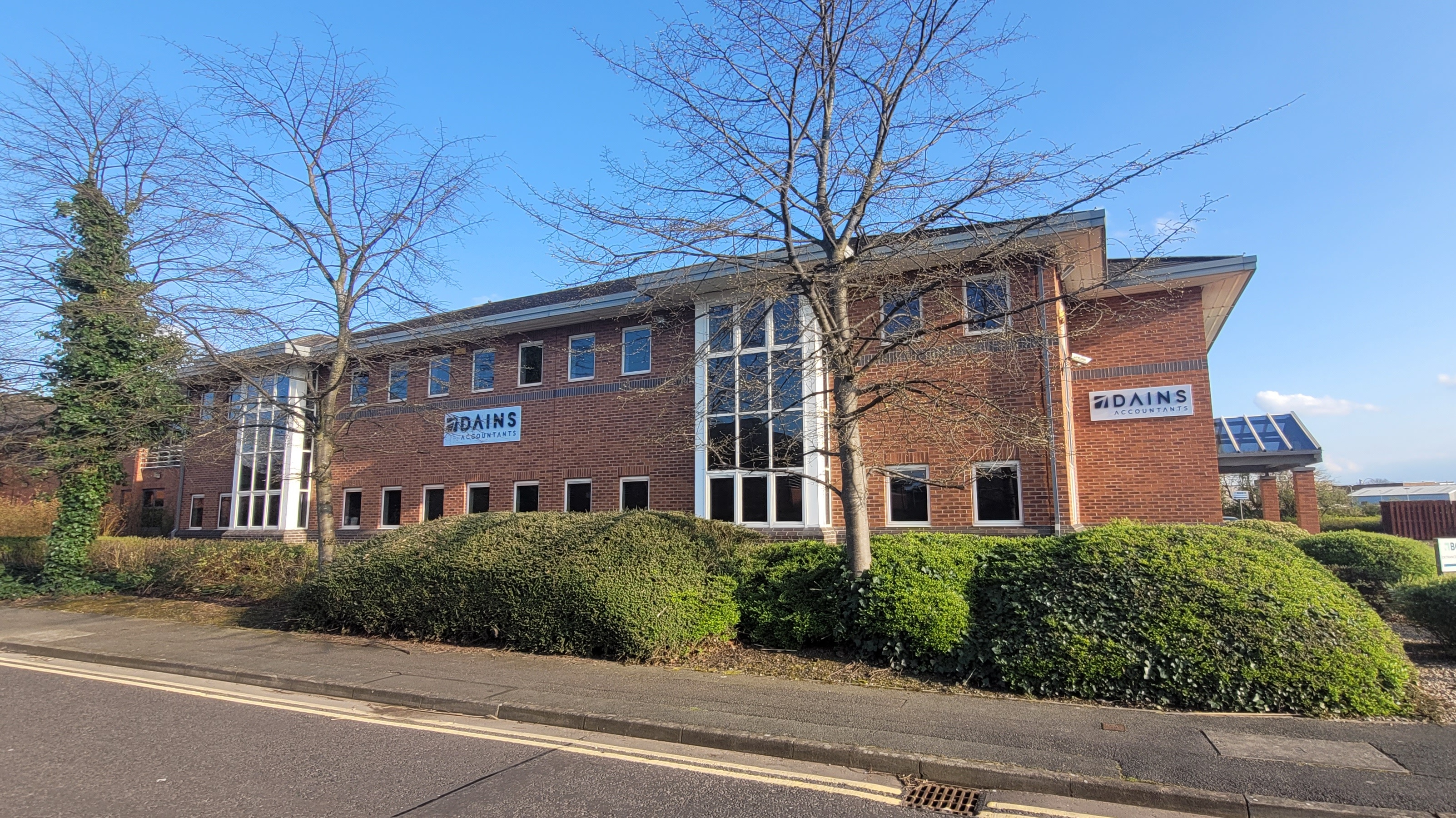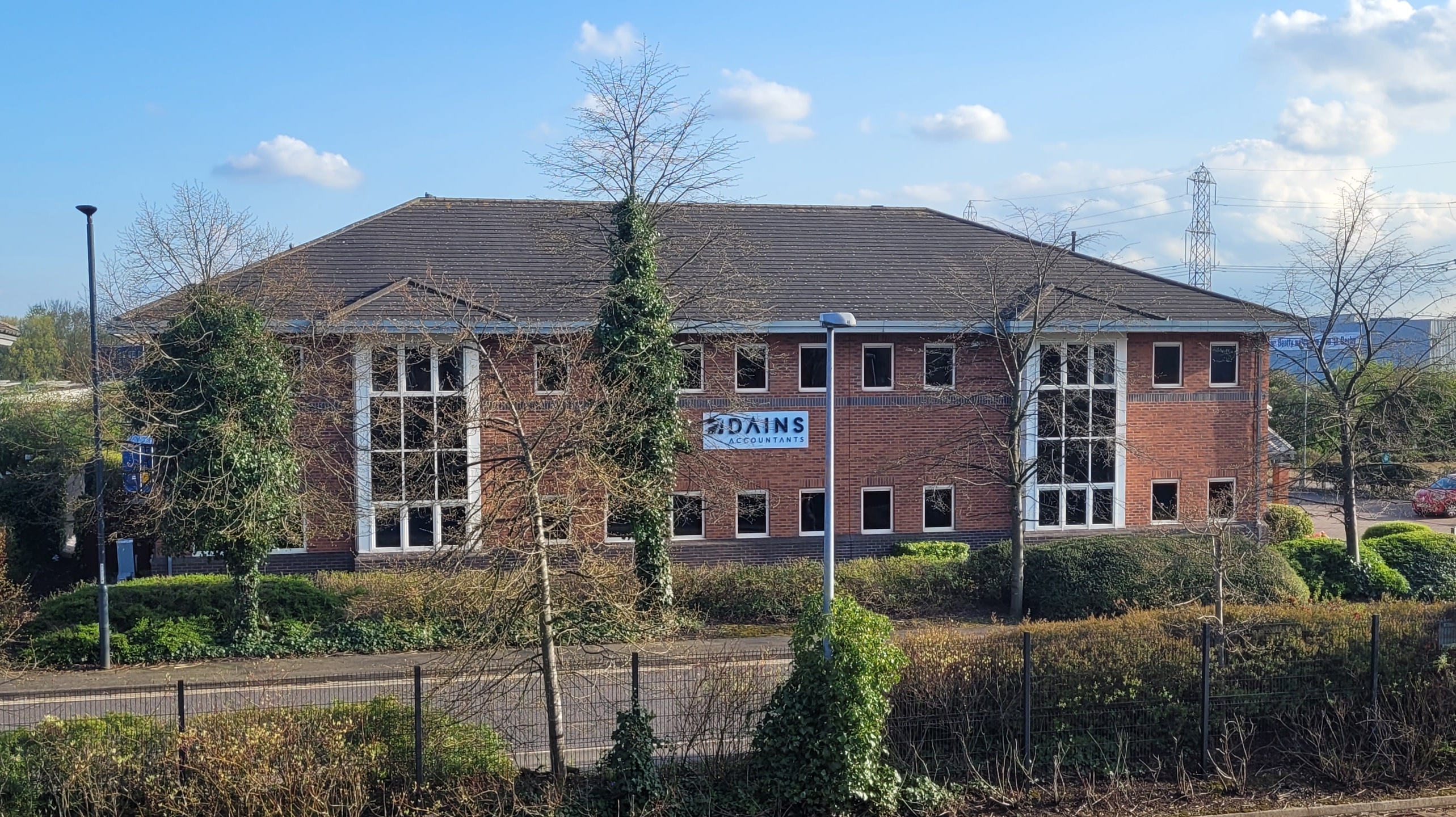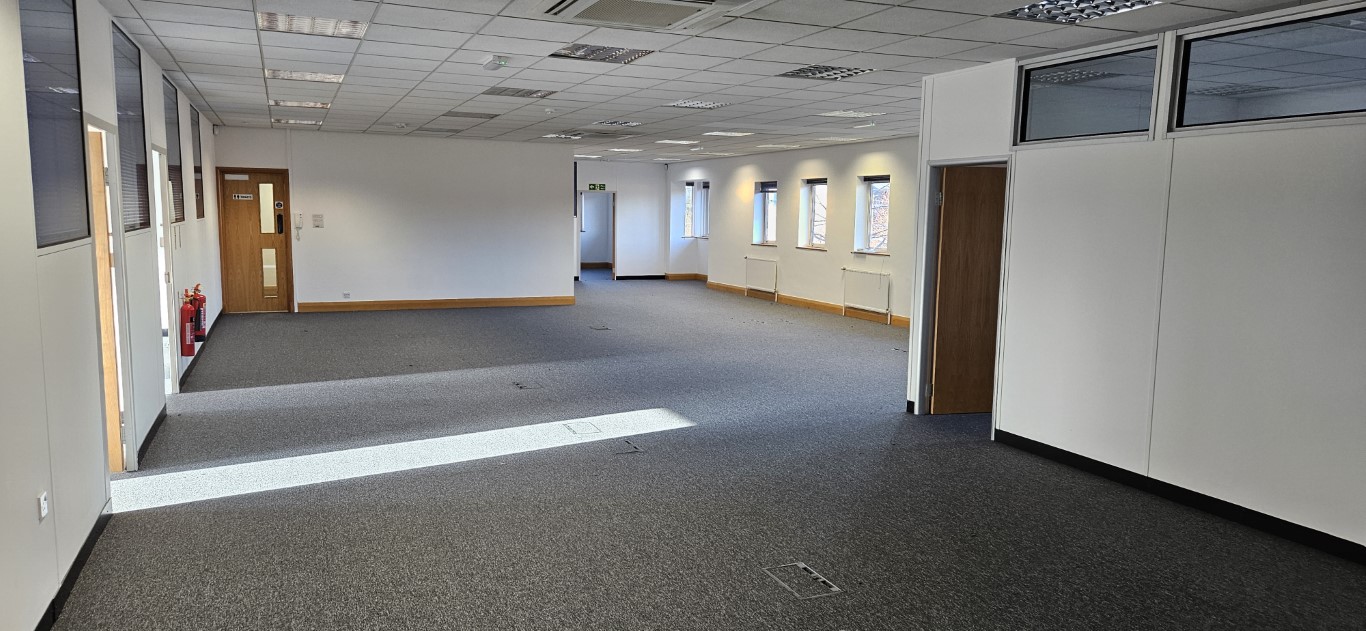


Charlotte House, Stanier Way, Derby, Derbyshire
0 - 3000 SqFt
Leasehold
Leasehold Per Annum
Description
The self-contained first floor office accommodation is approached by a separate entrance situated directly off the car park, with a staircase leading to the first floor.
The suite comprises 3,000 sq ft of net useable office space which is part-open plan, together with partitioned offices.
In addition, the offices have the benefit of exclusive gents' and ladies' toilet facilities, and a fitted kitchen.
The offices have the benefit of gas fired heating, air conditioning cassettes, and raised access floors throughout with useful floor boxes for IT, telephone and power points.
*Lift: There is a lift to the first floor for disabled visitors, or heavy goods.
Lift access is by prior arrangement with Dains who occupy the ground floor.
Please note the ground floor of Charlotte House is occupied by Dains, chartered accountants, and there is a mutual arrangement for fire escape routes.
Key features
- Raised Access Floors
- Gas-fired Heating and Double Glazing
- Air conditioning cassettes
- Private car parking for 18 cars
- Prominent Location on Landscaped Premier Office Park
- Fast Access to A52 and Derby Railway Station via Pride Park


