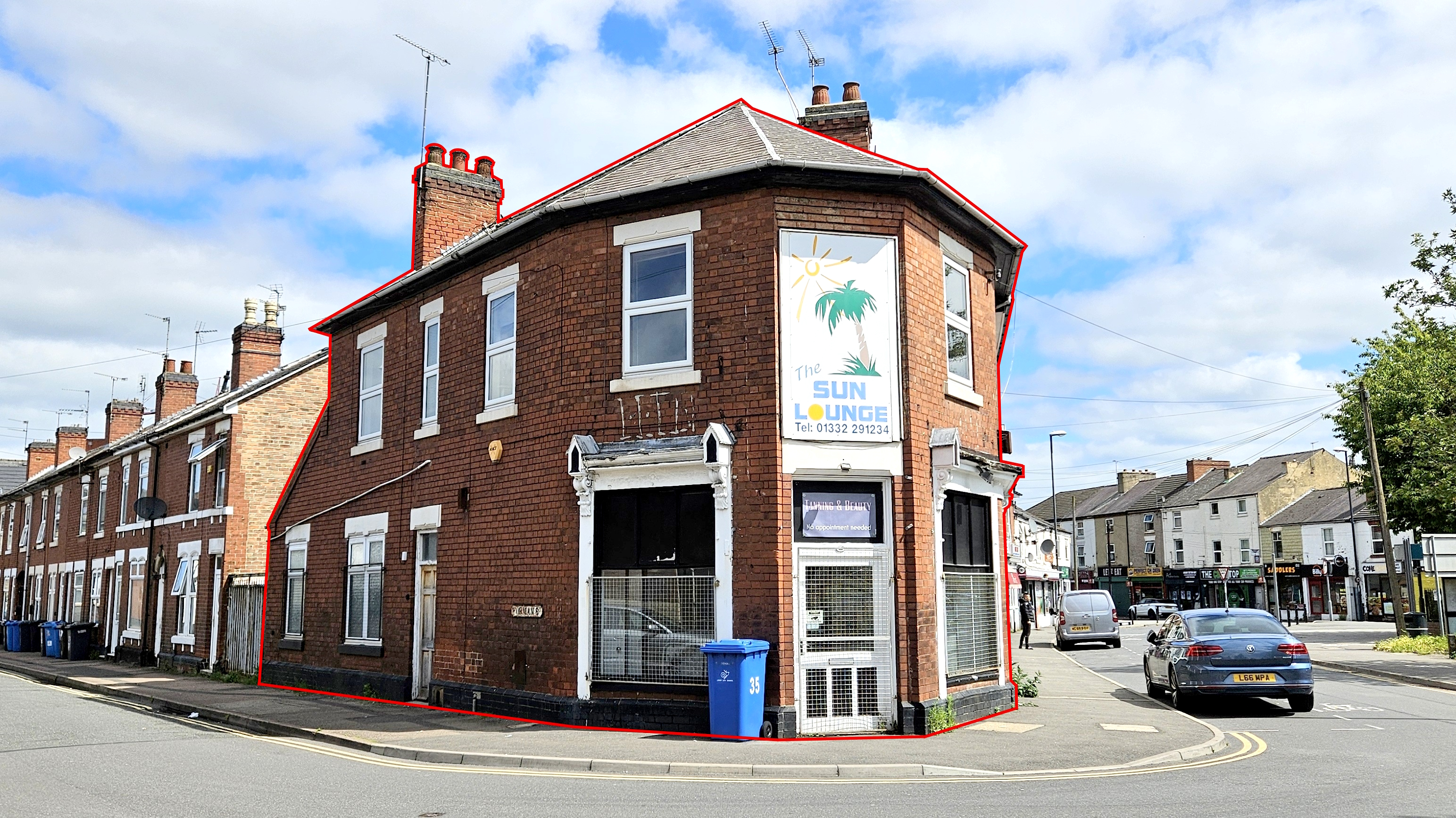














870 Osmaston Road, Derby, Derbyshire
2112 SqFt
Freehold
Freehold £225,000 Offers In Excess Of
Description
The subject property comprises a two-storey semi-detached mixed-use premises constructed of solid brick beneath a pitched tile roof.
The ground floor is currently being leased to a Funeral Directors and comprises a main reception area with an attractive aluminium single glazed window shop frontage, two partitioned cellular offices, ancillary WC and kitchenette facilities and a block built rear extension which has been split into several rooms.
The specification is generally of carpet floor coverings, painted plaster walls and a mixture of suspended/painted plaster ceilings incorporating LED and spotlighting.
The first floor provides a self-contained one bedroom flat comprising an entrance stairwell, hallway/landing, bathroom, kitchen and living room fit out with suspended timber flooring with various finishes along with a mixture pf UPVC double-glazed windows and wooden single-glazed windows throughout.
To the rear of the building there is a concrete courtyard with palisade metal fencing and gates.
Location
The subject property is situated in Allenton, a bustling and densely populated suburban area located within 3 miles southeast of Derby City Centre along the A514 (one of Derby's main arterial routes).
The property itself enjoys a prime position within a well-established row of retail shops strategically situated just off Osmaston Road. The property is also within close proximity to the outer ring road encircling Derby City Centre and offers excellent visibility and accessibility, benefiting from a good amount of passing traffic and footfall.
This area also boasts a diverse mix of national chains and independent businesses which includes Birds Bakery, Heron Foods, the Co-operative and Boots.
Accommodation
The accommodation has been measured on a Gross Internal Area basis in accordance with the RICS Code of Measuring Practice (6th edition).
870 Osmaston Road: - 1,599 sq ft / 149 sq m
870A Osmaston Road: - 513 sq ft / 48 sq m
Total Gross Internal Area: - 2,112 sq ft / 197 sq m.
Planning
We understand that the property falls within use class E and use class C3 respectively but may be suitable for alternative uses subject to the necessary planning consents.
All planning information should be confirmed with the local authority.
Services
We understand that the property has access to all main services with the first-floor apartment sub-metered separately from the ground-floor.
Rates
The property is currently listed on the Valuation Office website as having a rateable value of £19,000.
In respect of the flat we understand the council banding is listed as A.
Legal Costs
Each party are to bear their own legal costs in connection with this transaction.
VAT
We understand from the vendor that VAT is not applicable upon purchasing the property.
All figures quoted are exclusive of VAT.
Viewing
Strictly via appointment by sole agent BB&J Commercial.
Key features
- Includes a ground floor retail unit along with an upper floor self-contained one bedroom apartment.
- Passing rent of £15,000 per annum exclusive, rising to £22,800 per annum when fully let, reflecting a 10.13% revisionary gross yield.
- Located within a well-established mixed-use parade.
- The property is available to purchase for £225,000 subject to the existing tenancy.


