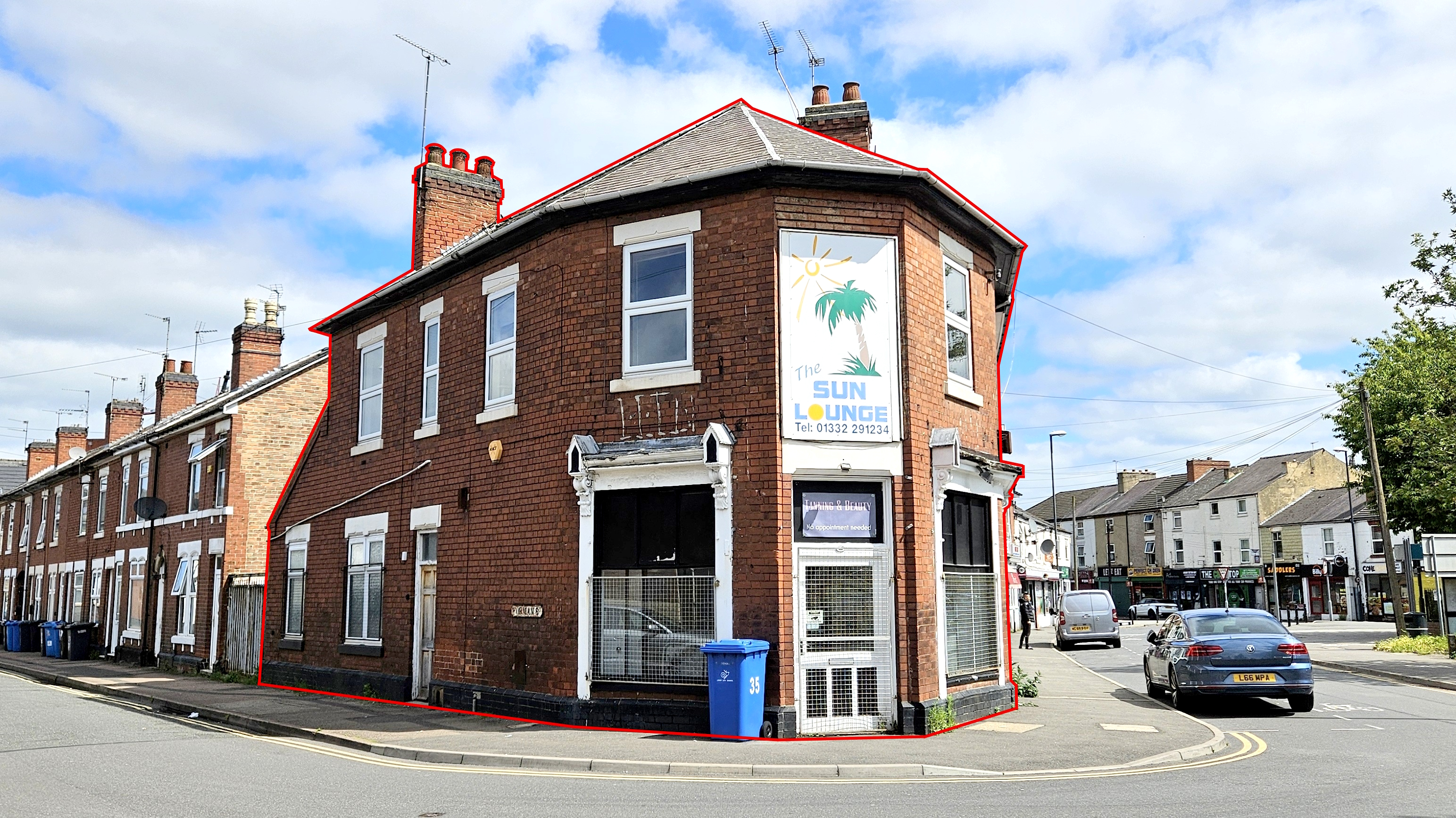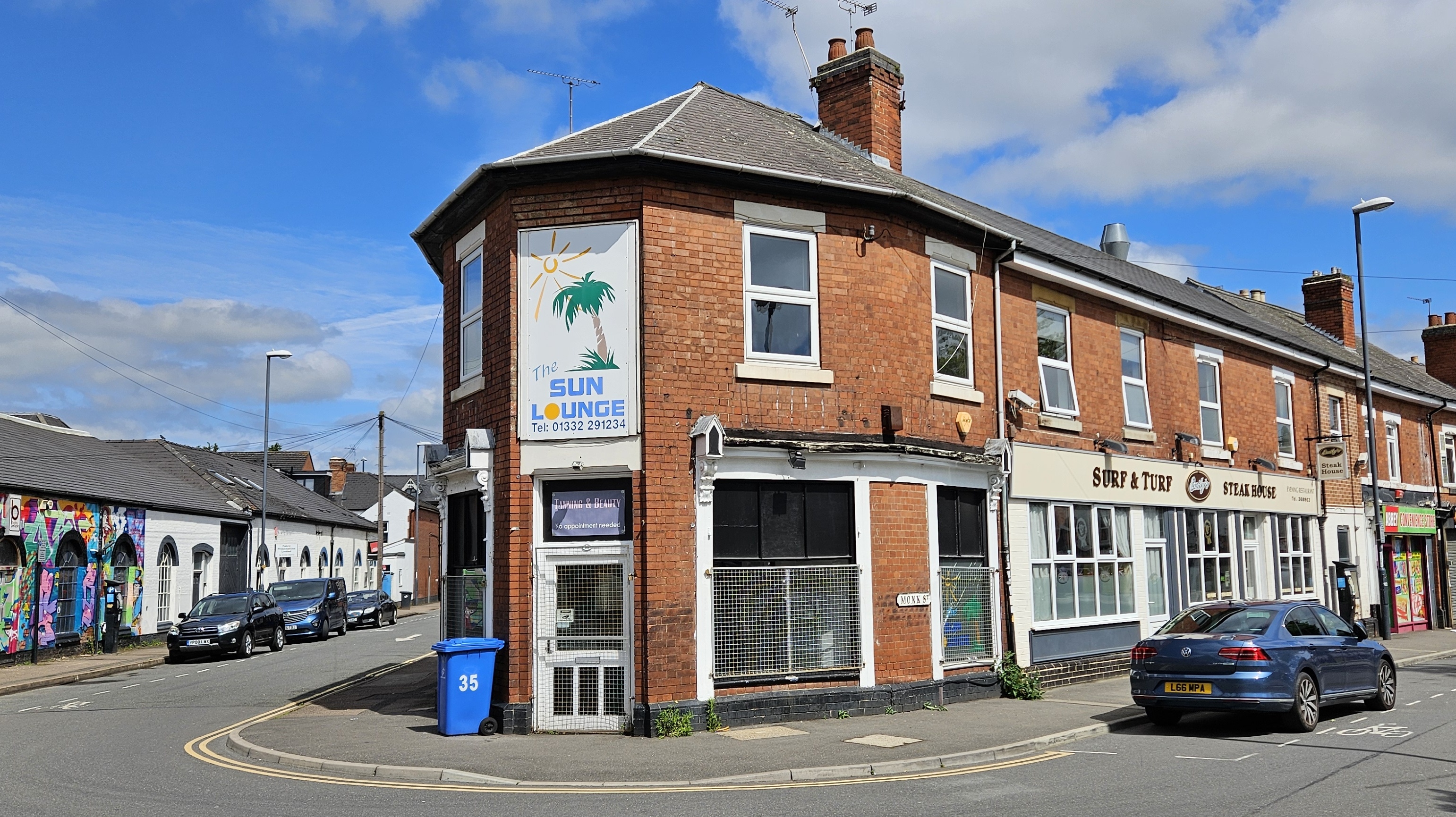

35 Forman Street, Derby, Derbyshire
0 - 550 SqFt
Other
Description
Location
The subject premises occupy a prominent, egde of city centre, location at the junction with Monk Street and Forman Street immediately opposite the Abbey Street Pay & Display Car Park.
The Premises
The property comprises an end of row building of traditional red brick construction beneath a hipped and pitched roof.
The ground floor comprises a corner sales shop with display frontage to both Monk Street and Foreman Street, Kitchen/ storage room and further store with WC off.
A separate entrance door provides access to an internal staircase which, in turn, provides access to a self- contained one bedroom flat.
Whilst the display window frames are of timber construction, the remaining windows to the ground and first floor are of UPVC double glazed units.
There is no heating installation and some works of renovation and improvement are required.
Accommodation
The premises have been measured on a Net Internal Area (NIA) basis in accordance with the RICS Code of Measuring Practice 6th Edition.
Ground Floor
Sales Area 355 sq ft ( 33 sq m)
Staffroom/Kitchen 127 sq ft ( 12 sq m)
Store 67 sq ft ( 6.2 sq m)
WC off
First Floor
Lounge 18'0" x 11'5" (5.5 x 3.5m) max
Kitchen 13'9" x 11'5" (4.2 x 3.5m) max
Shower Room
Bedroom 11'10" x 11'2" (3.6 x 3.4m)
Key features
- Located in edge of city mixed commercial and residential location
- Ground floor lock up sales shop
- Self-contained first floor flat let
- In need of renovation
- Potential for redevelopment - subject to planning consent
- Of interest to investors and/or owner occupiers


