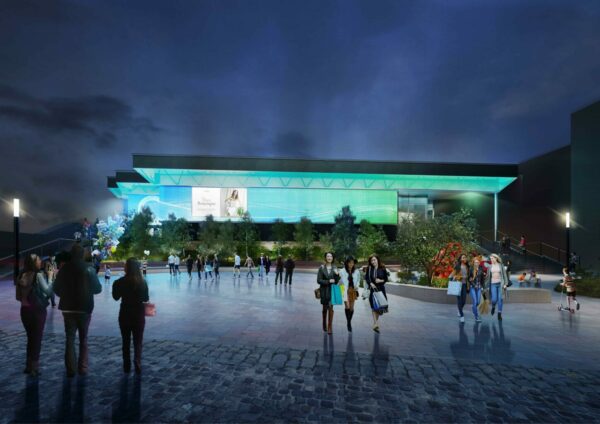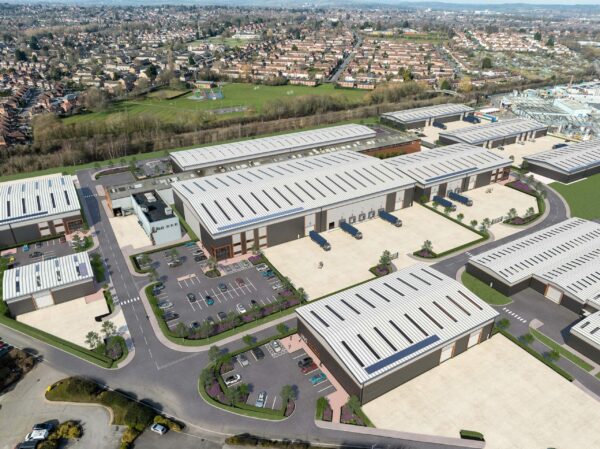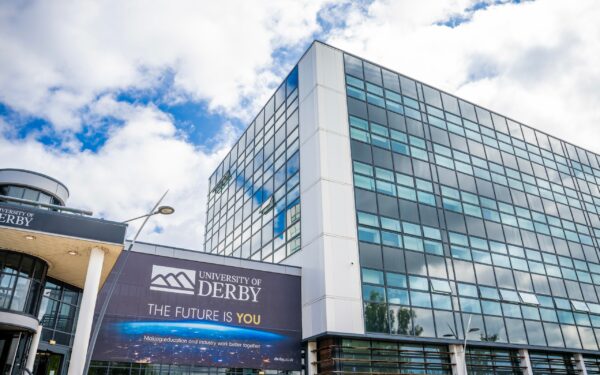We are the award-winning investment promotion agency for Derby
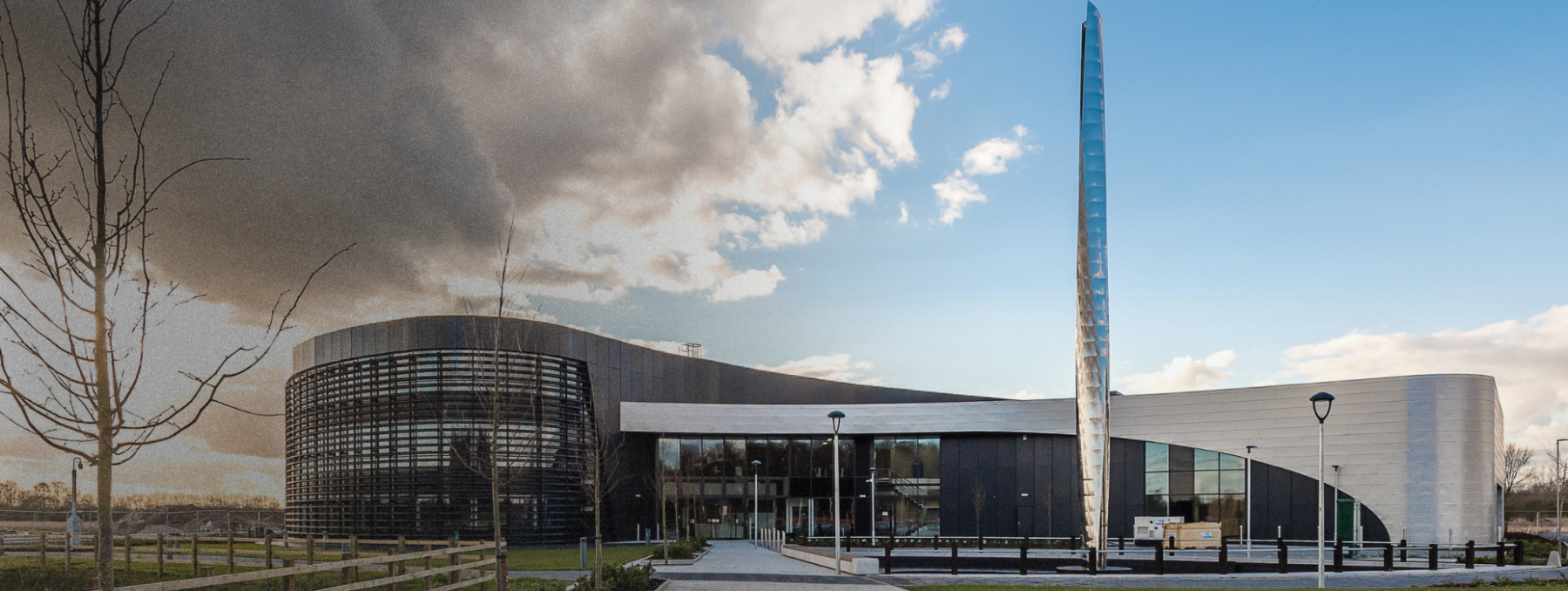
Nuclear Skills Academy
Heart of the UK’s nuclear sector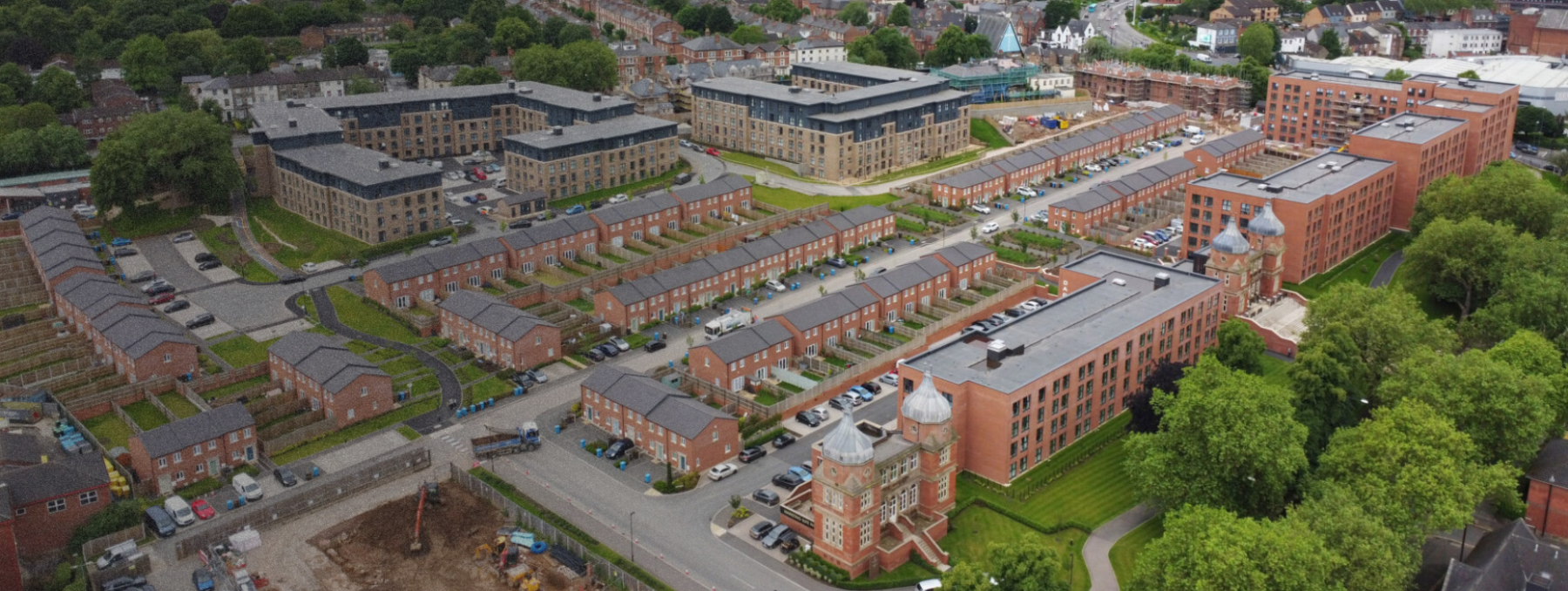
Nightingale Quarter
Part of the city living revolution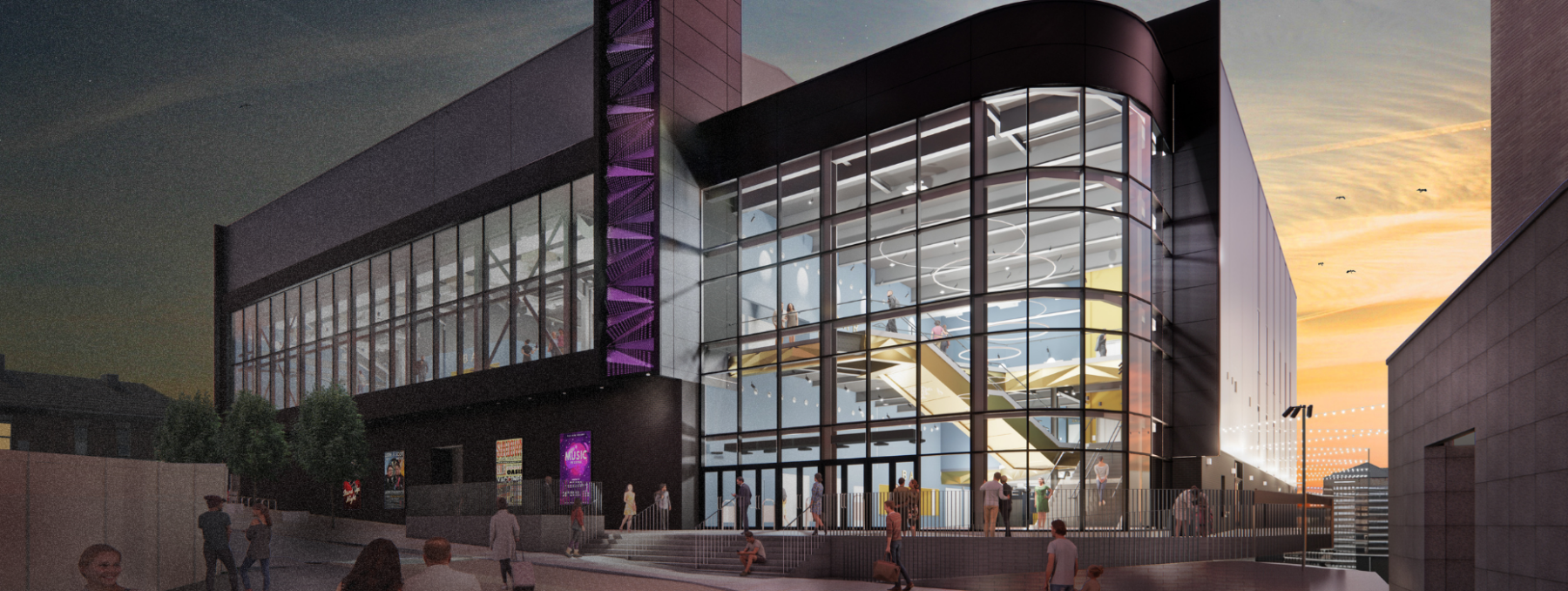
Becketwell Live
New city centre performance venue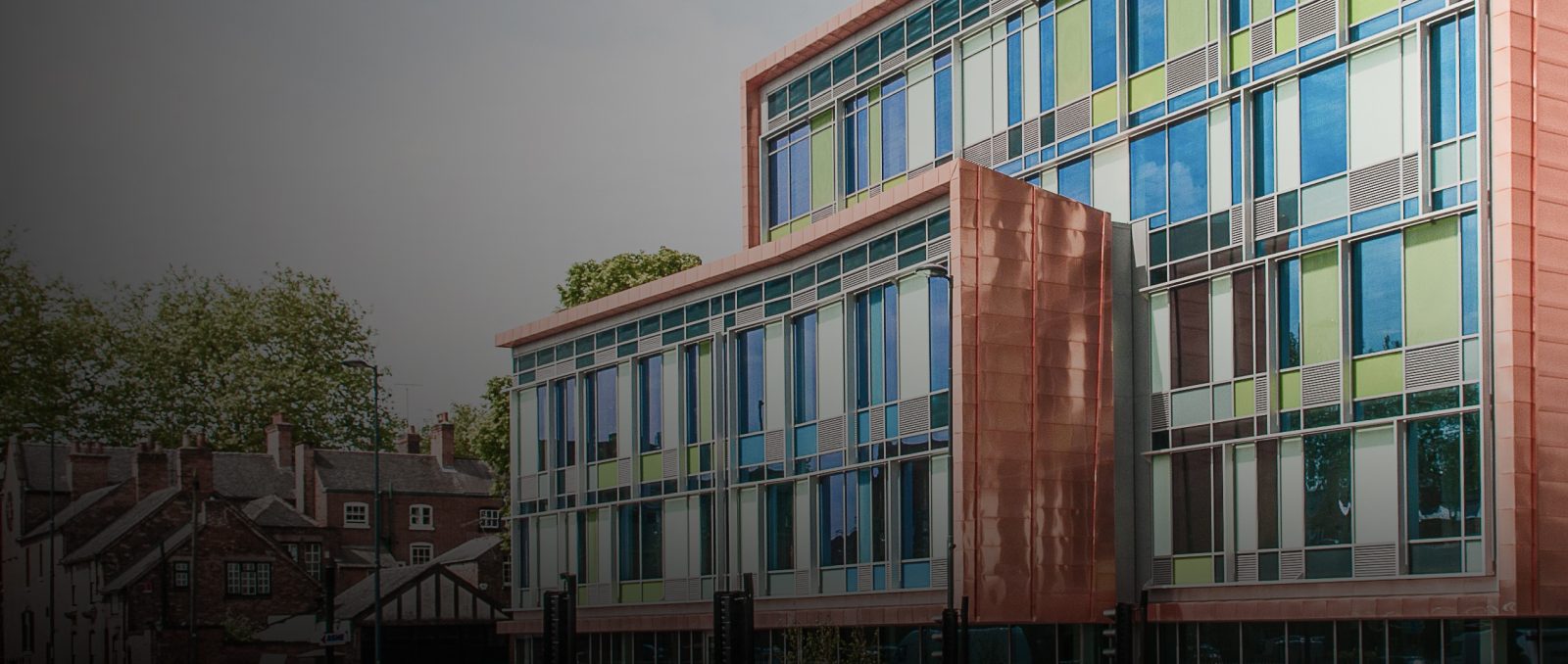
One Friar Gate Square
Home to University of Derby Law School
Nuclear Skills Academy
Heart of the UK’s nuclear sector
Nightingale Quarter
Part of the city living revolution
Becketwell Live
New city centre performance venue
One Friar Gate Square
Home to University of Derby Law SchoolThe UK’s Capital for Innovation
Innovation is in our DNA – today, Derby and Derbyshire is home to some of the world’s leading businesses.
For 300 years, we have welcomed innovators – thinking, making and trading ideas and products that help change lives.
We are a vibrant, outward looking community open to you, your business and your ideas.
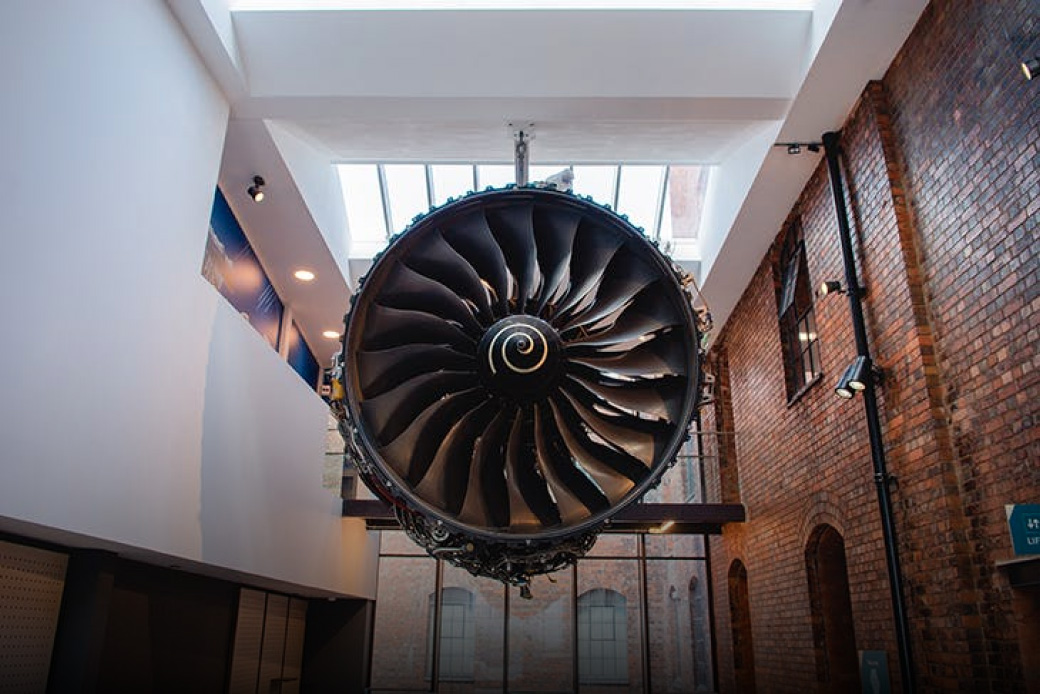
-
 Latest News12 May 2025
Latest News12 May 2025Eastern Gateway scheme on course for summer completion
-
 Latest News12 May 2025
Latest News12 May 2025Plans lodged for new light industrial and logistics space
-
 Latest News12 May 2025
Latest News12 May 2025Vaillant Live to host first ever charity gala dinner
-
 Latest News12 May 2025
Latest News12 May 2025Volunteers needed for reading-based community programme
-
 Latest News12 May 2025
Latest News12 May 2025New partnership to boost entrepreneurship and high growth
-
 Latest News12 May 2025
Latest News12 May 2025Child exploitation charity is the captains’ choice

If you’re thinking of expanding or locating your business, or making an investment, in the Derby area, we’re here to take the headache away.
We are an independent, honest broker, providing free and confidential advice and local insight to help you make the right
decision.
What is our impact?
More Recognition
Capital investment secured
More Opportunities
Jobs attracted within Derby
More Value
GVA Generated (*Source: Conway Global)
Our unique approach
to partnership
Marketing Derby is a genuine public-private partnership.
At the heart of this are our Bondholders – companies and organisations that showcase all that is best about the Derby area and are fantastic ambassadors for our place.
Key to our success is the support we receive from our public sector stakeholder – Derby City Council.
This collaboration enables us to roll out the red carpet to potential investors and contributes to the positive development of our place.
Join Derby’s vibrant business community
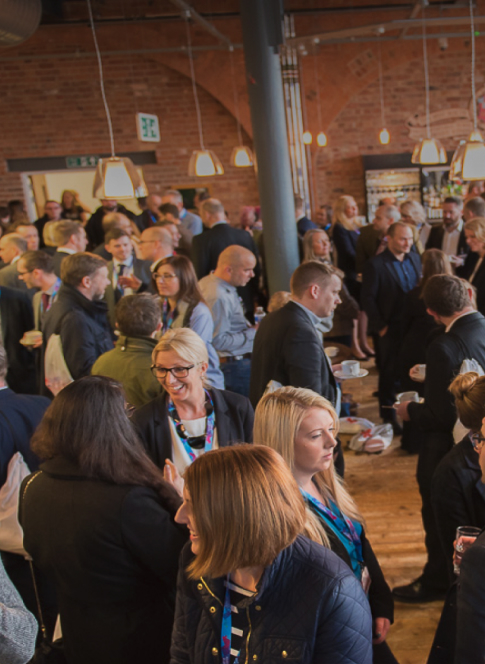
Our upcoming events
Here is a snapshot of our exciting events programme.
-
BONDHOLDERS ONLY15th May
 Face-to-faceBondholder Social: Planning & Design and Down 2 Earth DerbyWith Planning & Design and Down 2 Earth DerbyView eventElectric Daisy, 1-4 Bold Ln, Derby, DE1 3NTThursday, 15th May 20254:30 pm – 6:00 pm
Face-to-faceBondholder Social: Planning & Design and Down 2 Earth DerbyWith Planning & Design and Down 2 Earth DerbyView eventElectric Daisy, 1-4 Bold Ln, Derby, DE1 3NTThursday, 15th May 20254:30 pm – 6:00 pm -
BONDHOLDERS ONLY22nd May
 Face-to-faceBondholder Breakfast: Derby Book Festival – An Audience with Steve TrewWith Derby Book FestivalView eventMuseum of Making, Silk Ml Ln, Derby, DE1 3AFThursday, 22nd May 20258:30 am – 10:00 am
Face-to-faceBondholder Breakfast: Derby Book Festival – An Audience with Steve TrewWith Derby Book FestivalView eventMuseum of Making, Silk Ml Ln, Derby, DE1 3AFThursday, 22nd May 20258:30 am – 10:00 am -
BONDHOLDERS ONLY23rd May
 Face-to-faceBondholder VIP Preview: Derby Market HallWith Derby Market HallView eventDerby Market Hall, Derby Market Place, DE1 2DBFriday, 23rd May 202512:00 pm – 1:30 pm
Face-to-faceBondholder VIP Preview: Derby Market HallWith Derby Market HallView eventDerby Market Hall, Derby Market Place, DE1 2DBFriday, 23rd May 202512:00 pm – 1:30 pm -
BONDHOLDERS ONLY03rd Jun
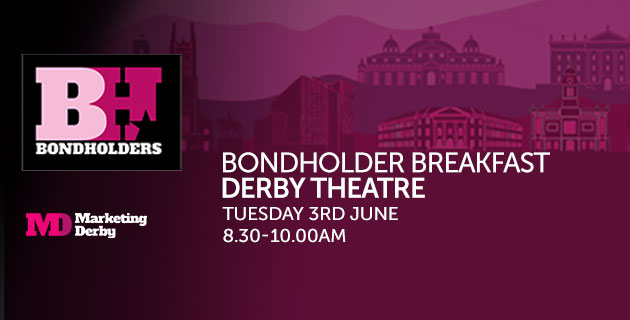 Face-to-faceBondholder Breakfast – Derby TheatreWith Derby TheatreView eventDerby Theatre, 15 Theatre Walk, St Peter’s Quarter, Derby, DE1 2NFTuesday, 03rd June 20258:30 am – 10:00 am
Face-to-faceBondholder Breakfast – Derby TheatreWith Derby TheatreView eventDerby Theatre, 15 Theatre Walk, St Peter’s Quarter, Derby, DE1 2NFTuesday, 03rd June 20258:30 am – 10:00 am -
BONDHOLDERS ONLY17th Jun
 Face-to-faceBondholder Breakfast: TecInteractive with Deby Conference CentreWith TecInteractiveView eventDerby Conference Centre, London Rd, Alvaston, Derby, DE24 8UXTuesday, 17th June 20258:30 am – 10:00 am
Face-to-faceBondholder Breakfast: TecInteractive with Deby Conference CentreWith TecInteractiveView eventDerby Conference Centre, London Rd, Alvaston, Derby, DE24 8UXTuesday, 17th June 20258:30 am – 10:00 am -
18th Jun
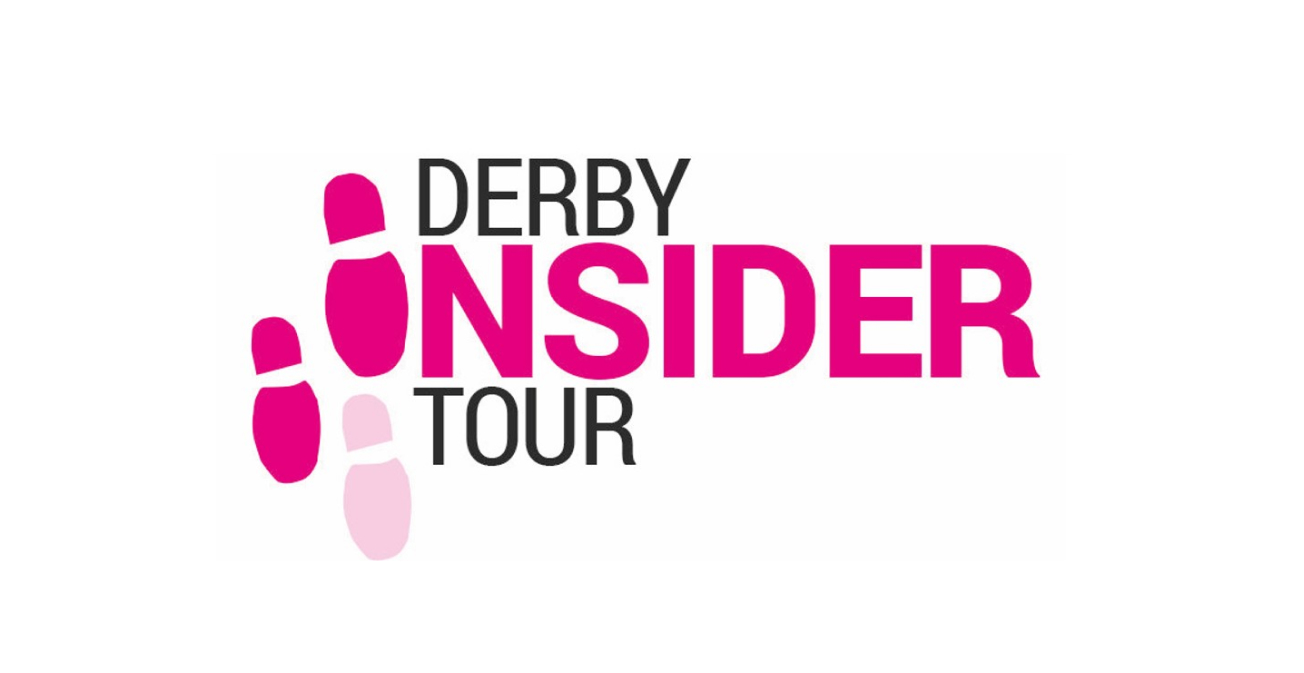 Face-to-faceDerby Insider TourView eventTo be confirmedWednesday, 18th June 202510:00 am – 12:00 pm
Face-to-faceDerby Insider TourView eventTo be confirmedWednesday, 18th June 202510:00 am – 12:00 pm



