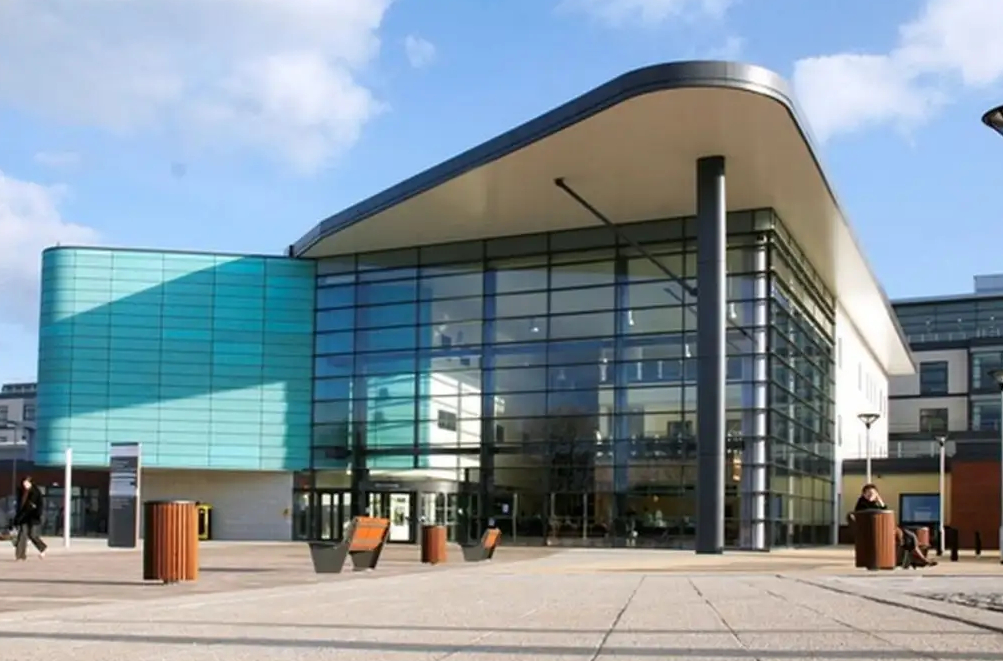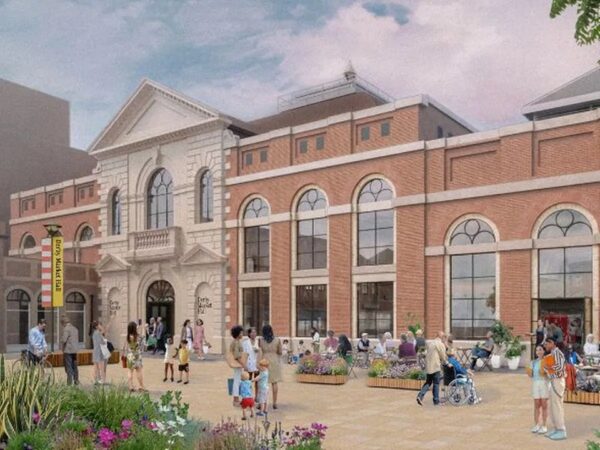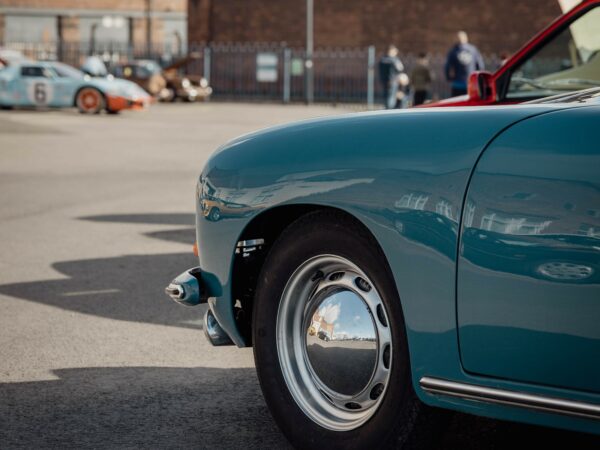Latest News | 9 May 2022
Planning consultancy plays key role in hospital’s car park plans

Planning & Design Practice has played a key role in helping to secure planning permission for a new multi-storey car park at Royal Derby Hospital.
The planning consultancy has been working with Derby & Burton Hospitals University Foundations Trust on the plans to create the new development on the hospital’s existing Car Park 6.
The hospital currently has 1,098 on-site parking spaces, predominately reserved for use by visitors.
The new development will see the construction of a new 874 space multi-storey car park.
It will replace and increase the 385 spaces that are currently provided by Car Park 6, together with 189 car parking spaces that have been, or will be lost because of modifications to the hospital site.
As a result, there will be a net increase of 300 spaces provided by the multi-storey car park, taking the total of on-site spaces to 1,398.

In a statement, Planning & Design Practice said: “Surveys indicate that at peak visitor times there are currently up to 72 visitors queuing to wait for a space in one of the car parks. The new MSCP will alleviate this problem.
“The increasing centralisation of health services, and the growing and increasingly dispersed catchment of the Royal Derby Hospital merits this additional resource.”
The firm said the new car park should also help ease congestion on what is known as the Hospital Gyratory and the A5111/ Uttoxeter New Road roundabout, removing queues on the hospital’s own one-way system and preventing spill out onto the public highway.
Planning & Design Practice added: “The multi-storey car park will be delivered in tandem with numerous sustainable travel initiatives, which form part of the trust’s award-winning Green Travel Plan.”


