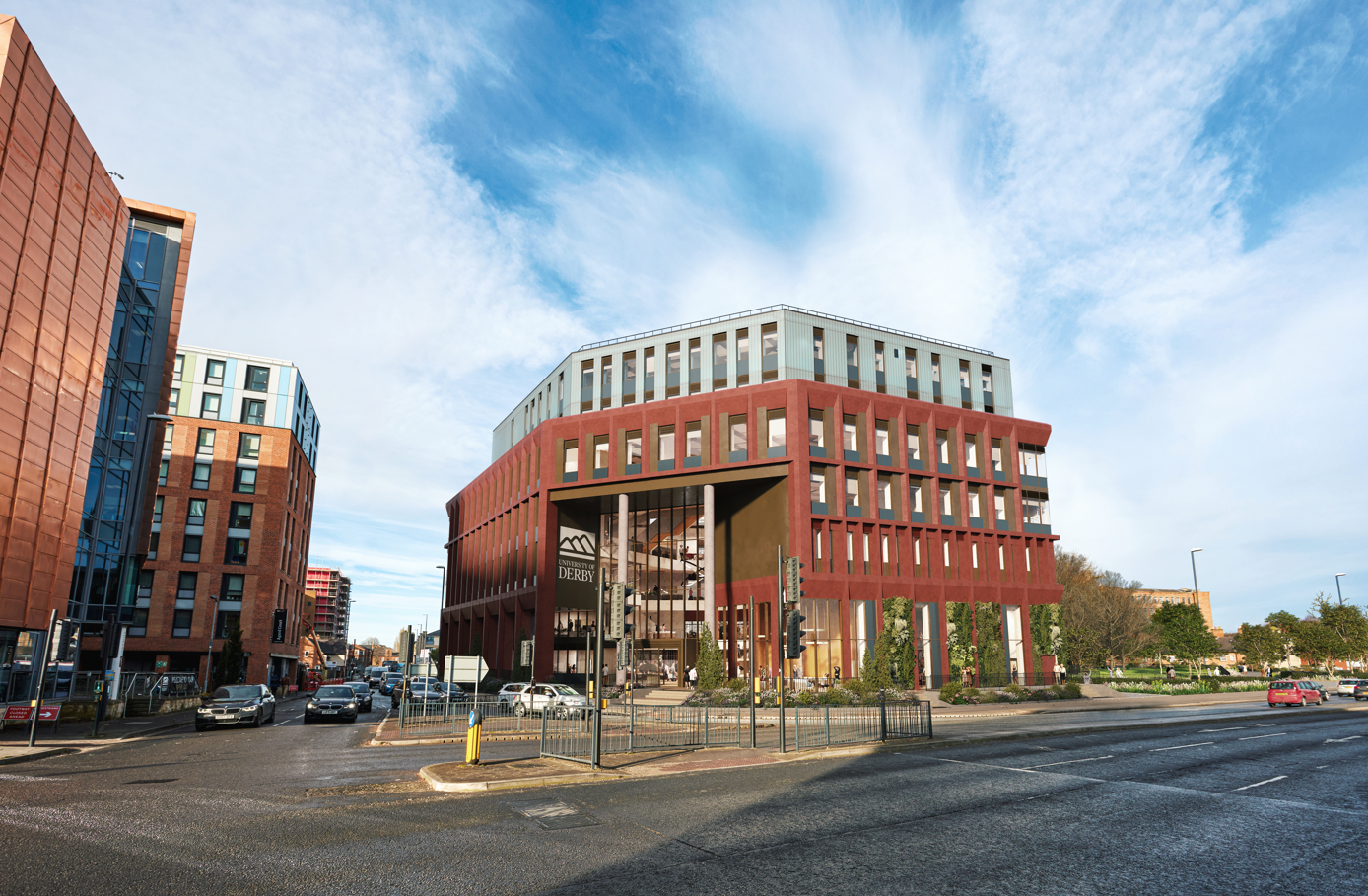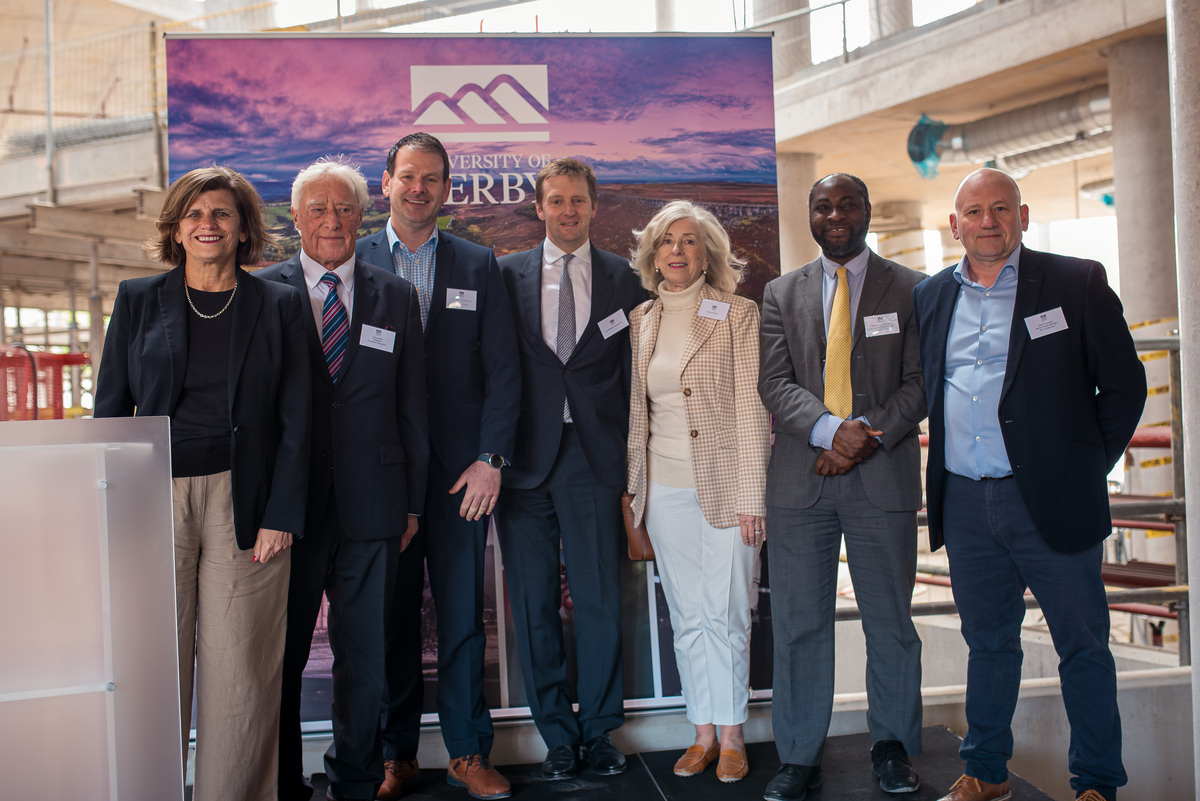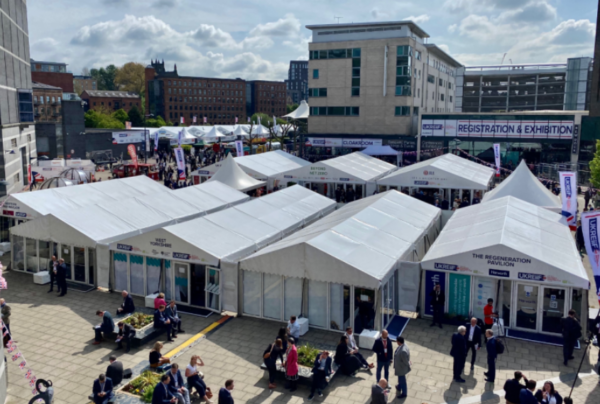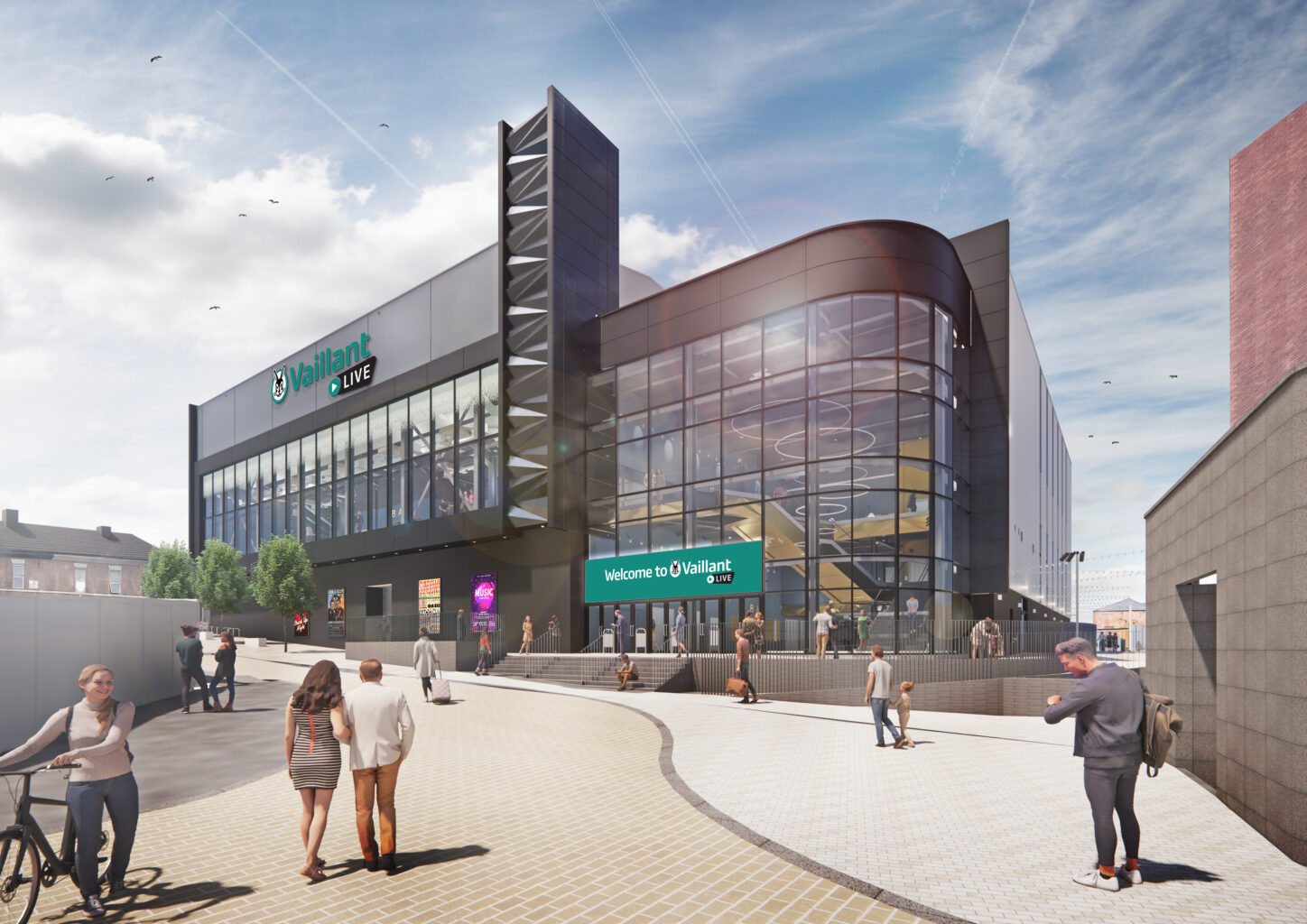Investment News | 17 July 2024
Construction milestone for university’s new business school

A ceremony has taken place to mark the University of Derby’s new Business School reaching its highest point.
A recent topping-out ceremony has marked the completion of the building’s concrete structural frame.
Hosted by the university’s vice-chancellor, Professor Kathryn Mitchell, and CBE DL and university chancellor Lord Burlington, it saw key stakeholders and industry leaders come together to celebrate the key construction milestone.
Situated on a site adjacent to the university’s Friar Gate Square, the new Business School is designed to be a facility for cutting-edge research, learning and teaching.
It will also support businesses in the region and across the globe.

Once built, the business school is projected to be the study base for more than 6,000 students by 2030, supporting the local economy and adding to the vibrancy of the city centre.
Speaking last summer, when construction firm Kier started work on the scheme, Professor Mitchell said: “This new development is ground-breaking for many reasons.
“The state-of-the-art facilities will not only enable the university to extend its opportunities to undertake innovative and impactful research but will also enable staff to deliver experiential learning and teaching through co-location and co-creation with businesses and will become the front door of the university for the business and wider community.”

As part of the development, Kier is working with the university, local businesses and supply chain partners to create new jobs and apprenticeship opportunities, as well as work experience placements and graduate opportunities.
At the topping-out ceremony, Chris Thompson, project manager at Kier, presented on how successful the partnership between the university and the construction company had been, including its education engagement, student involvement and community work.
The Business School is planned to include facilities such as an auditorium, a stock market financial trading room, a creativity lab, an extended reality suite and a range of social collaborative study spaces and quiet contemplative areas.
The development, which is proposed to be net zero carbon in construction and operation, kickstarts the university’s City Masterplan, which aims to develop its footprint in the city and improve connectivity across sites.


