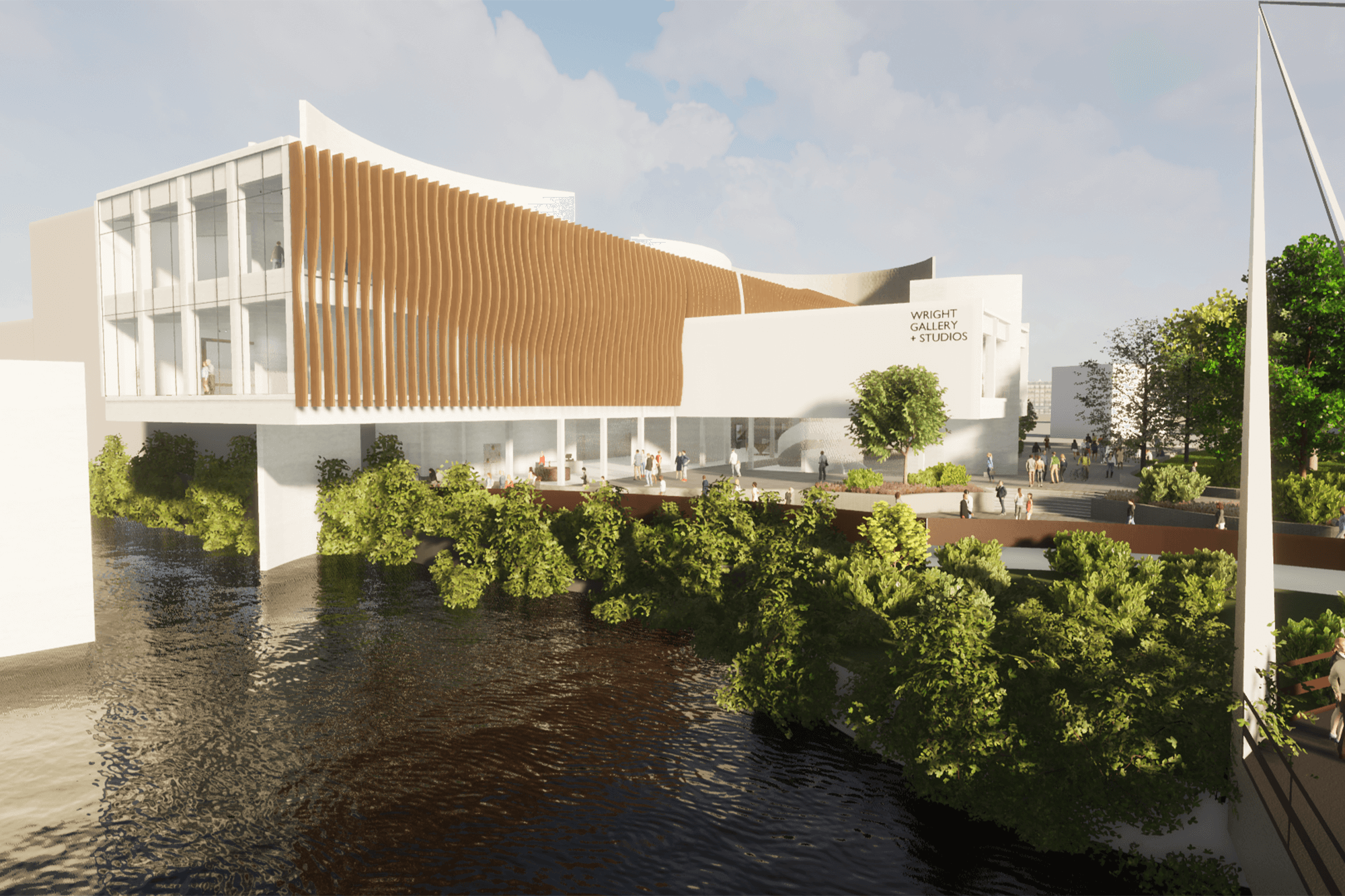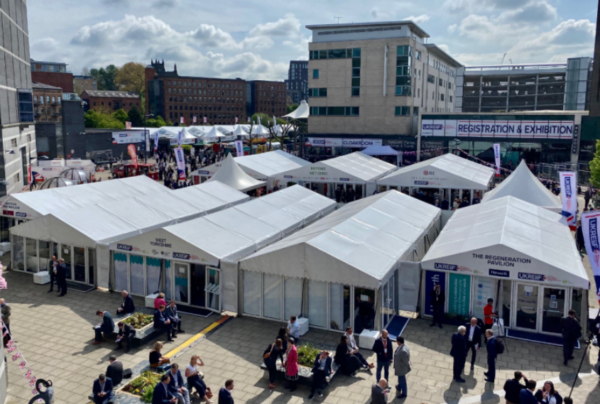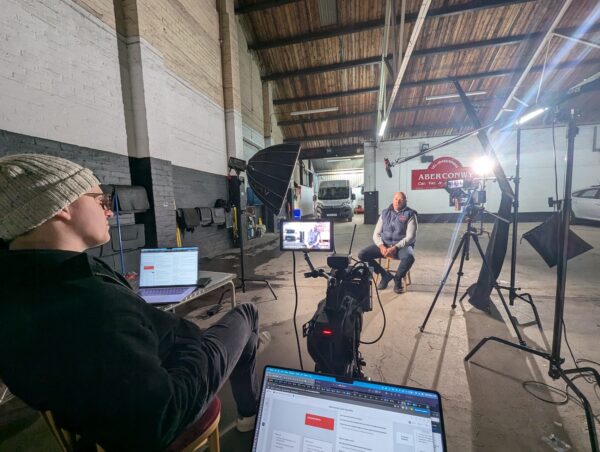Latest News | 15 July 2021
Architecture students share city visions at Derby Property Summit

As well as showcasing the city’s development pipeline, the Derby Property Summit also provided a platform for the talents of the University of Derby’s architecture students.
In a collaboration between the university and Marketing Derby, the students were challenged to come up with ideas and visions for some key sites in the city centre.
Now an annual fixture at the Derby Property Summit, the challenge saw the students once again come up with a number of great ideas, which resulted in some truly stunning visuals.
Dr Boris Ceranic, senior lecturer and programme leader for architectural courses at the University of Derby, said: “The university has, for many years now, worked with Marketing Derby on some key challenging projects in the city centre.
“In doing so, we have looked at a number of the sites and come up with ideas of how those areas can be masterplanned – and what would be a new vision of Derby, both in terms of place-making but also addressing some of the key issues such as climate change, sustainability and a post-Covid world.”
Among the students to submit winning designs in the challenge was Francesca Moroz, who is studying architecture technology and practice at the university.
She came up with designs for a new art gallery dedicated to one of Derby’s most famous sons – the artist Joseph Wright.
Featuring workshop spaces, it would be sited in Full Street – close to the new Museum of Making at the Silk Mill – and would overlook the River Derwent.
Francesca said: “The main concept behind the design is to celebrate Joseph Wright – and bring a new site that is solely focused on him, celebrating his artworks.
“The main concept for the site was fluidity, tying in with the riverside location and the water but also the Silk Mill.”
Interior architecture and venue design student James Atkins tackled the redevelopment of the currently vacant Middleton House, which were formerly council offices.
His design centred around creating pandemic proof office space, with the basement floor featuring a new venue space, with retail and hospitality on the ground floor.
The top floor features an innovative indoor outdoor working space.
Fellow architecture and venue design student Rebecca Deeley gave her take on the refurbishment and extension of the Grade II-listed Market Hall and Guildhall.
She said: “I really wanted to bring the nature of the Peak District to the city centre by creating an oasis.
“It would be turned into an extension of a botanical garden – the fluidity and organicness of that would flow into the Market Place itself.
“I wanted to keep the integrity of the Grade II-listed building inside as much as possible because it’s absolutely beautiful and a Derby landmark – while also bringing in the modern and the nature.
“Within the space itself you’ve got bar, restaurants, open kitchen spaces – and inside the Market Hall itself you’ve got the market stalls and seating spaces. In the evenings, the idea would be to clear away the stalls and turn it into a food, drink and live music hub.”
Finally, architecture and technology practice student Sam Taylor came up with the idea of a new hotel in Full Street, near Derby Cathedral.
Called the Buddleia Hotel – after a native plant in Derby – the design is based on the strands of a leaf.
He said: “The form and size of the building respects the size and form of the Cathedral next to it – but also stands out as it’s not as boxy and square as the buildings around it.”
Together, Marketing Derby and the University of Derby have produced a film, showcasing all of the designs – and featuring the students behind them.
To watch the film please click here.


